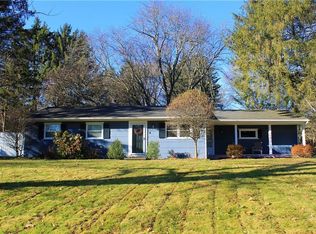Closed
$340,000
2 Harvest Rd, Fairport, NY 14450
3beds
1,411sqft
Single Family Residence
Built in 1958
0.7 Acres Lot
$361,700 Zestimate®
$241/sqft
$2,448 Estimated rent
Home value
$361,700
$336,000 - $387,000
$2,448/mo
Zestimate® history
Loading...
Owner options
Explore your selling options
What's special
Welcome to 2 Harvest Rd! Prepare to be impressed as it's just as beautiful on the inside! Meticulously maintained and impeccably updated, this home is move-in ready! You will be welcomed by gleaming hardwoods and an open concept floor plan with plenty of space to entertain.The kitchen has been tastefully remodeled with quartz countertops and high end SS appliances, all included. Soak up the fresh modern living space with loads of natural light and expansive views of the gorgeous private lot. Two over-sized sliders lead to the outdoor entertaining areas. Or stay cozy beside the beautiful contemporary gas fireplace. Plush carpet and recessed lighting throughout add to the modern comforts of this home. First floor laundry is a major convenience! The partially finished walkout basement offers loads of potential for rec space, in-law or teen suite. This time of year is perfect to admire the storybook lot, complete with pond and crossing bridge. A partially fenced yard offers privacy and tranquility. Don't miss out on your chance to own your own slice of heaven in Fairport! Delayed negotiations Tuesday October 29 3PM
Zillow last checked: 8 hours ago
Listing updated: January 02, 2025 at 10:58am
Listed by:
Rebecca Schoenig 585-278-8322,
Keller Williams Realty Greater Rochester
Bought with:
Dana L Hall, 10401311293
RE/MAX Plus
Source: NYSAMLSs,MLS#: R1573585 Originating MLS: Rochester
Originating MLS: Rochester
Facts & features
Interior
Bedrooms & bathrooms
- Bedrooms: 3
- Bathrooms: 2
- Full bathrooms: 1
- 1/2 bathrooms: 1
- Main level bathrooms: 2
- Main level bedrooms: 3
Bedroom 1
- Level: First
Bedroom 1
- Level: First
Bedroom 2
- Level: First
Bedroom 2
- Level: First
Bedroom 3
- Level: First
Bedroom 3
- Level: First
Basement
- Level: Basement
Basement
- Level: Basement
Dining room
- Level: First
Dining room
- Level: First
Kitchen
- Level: First
Kitchen
- Level: First
Living room
- Level: First
Living room
- Level: First
Heating
- Gas, Forced Air
Cooling
- Central Air
Appliances
- Included: Double Oven, Dishwasher, Electric Oven, Electric Range, Disposal, Gas Water Heater, Microwave, Refrigerator
- Laundry: Main Level
Features
- Eat-in Kitchen, Furnished, Separate/Formal Living Room, Kitchen/Family Room Combo, Living/Dining Room, Quartz Counters, Sliding Glass Door(s), Window Treatments, Main Level Primary, Programmable Thermostat
- Flooring: Carpet, Ceramic Tile, Hardwood, Varies
- Doors: Sliding Doors
- Windows: Drapes, Thermal Windows
- Basement: Full,Partially Finished,Walk-Out Access
- Number of fireplaces: 1
- Furnished: Yes
Interior area
- Total structure area: 1,411
- Total interior livable area: 1,411 sqft
Property
Parking
- Total spaces: 2
- Parking features: Attached, Garage
- Attached garage spaces: 2
Features
- Levels: One
- Stories: 1
- Patio & porch: Deck, Open, Porch
- Exterior features: Blacktop Driveway, Deck, Fence, Private Yard, See Remarks
- Fencing: Partial
- Waterfront features: Pond
- Body of water: Other
- Frontage length: 0
Lot
- Size: 0.70 Acres
- Dimensions: 189 x 159
- Features: Corner Lot, Rectangular, Rectangular Lot, Residential Lot
Details
- Additional structures: Shed(s), Storage
- Parcel number: 2644891651000002058000
- Special conditions: Standard
- Other equipment: Generator
Construction
Type & style
- Home type: SingleFamily
- Architectural style: Ranch
- Property subtype: Single Family Residence
Materials
- Brick, Vinyl Siding
- Foundation: Block
- Roof: Asphalt,Shingle
Condition
- Resale
- Year built: 1958
Utilities & green energy
- Sewer: Septic Tank
- Water: Not Connected, Public
- Utilities for property: Water Available
Green energy
- Energy efficient items: Appliances, HVAC, Windows
Community & neighborhood
Location
- Region: Fairport
- Subdivision: Greenbrier Sec 32
Other
Other facts
- Listing terms: Cash,Conventional,FHA,VA Loan
Price history
| Date | Event | Price |
|---|---|---|
| 12/23/2024 | Sold | $340,000-2.9%$241/sqft |
Source: | ||
| 11/21/2024 | Pending sale | $350,000$248/sqft |
Source: | ||
| 11/7/2024 | Contingent | $350,000$248/sqft |
Source: | ||
| 10/24/2024 | Listed for sale | $350,000+7.7%$248/sqft |
Source: | ||
| 8/7/2023 | Sold | $325,000-7.1%$230/sqft |
Source: | ||
Public tax history
| Year | Property taxes | Tax assessment |
|---|---|---|
| 2024 | -- | $221,400 |
| 2023 | -- | $221,400 |
| 2022 | -- | $221,400 |
Find assessor info on the county website
Neighborhood: 14450
Nearby schools
GreatSchools rating
- 6/10Jefferson Avenue SchoolGrades: K-5Distance: 0.8 mi
- 7/10Martha Brown Middle SchoolGrades: 6-8Distance: 1.1 mi
- NAMinerva Deland SchoolGrades: 9Distance: 1.3 mi
Schools provided by the listing agent
- District: Fairport
Source: NYSAMLSs. This data may not be complete. We recommend contacting the local school district to confirm school assignments for this home.
