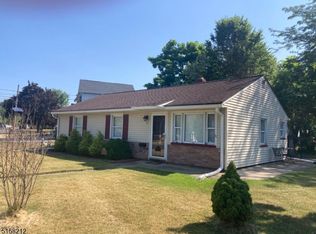Closed
$515,000
2 Harry Rd, Bridgewater Twp., NJ 08807
3beds
1baths
--sqft
Single Family Residence
Built in ----
6,969.6 Square Feet Lot
$521,100 Zestimate®
$--/sqft
$3,173 Estimated rent
Home value
$521,100
$479,000 - $568,000
$3,173/mo
Zestimate® history
Loading...
Owner options
Explore your selling options
What's special
Zillow last checked: 20 hours ago
Listing updated: July 03, 2025 at 01:19am
Listed by:
Benny Yento 908-658-9000,
Coldwell Banker Realty
Bought with:
Joao Dunhao
Re/Max 1st Advantage
Source: GSMLS,MLS#: 3956790
Price history
| Date | Event | Price |
|---|---|---|
| 6/30/2025 | Sold | $515,000+6.2% |
Source: | ||
| 5/8/2025 | Pending sale | $485,000 |
Source: | ||
| 4/17/2025 | Listed for sale | $485,000+234.5% |
Source: | ||
| 6/30/1999 | Sold | $145,000+17.3% |
Source: Public Record Report a problem | ||
| 9/1/1998 | Sold | $123,600 |
Source: Public Record Report a problem | ||
Public tax history
| Year | Property taxes | Tax assessment |
|---|---|---|
| 2025 | $6,349 +2% | $330,000 +2% |
| 2024 | $6,226 +3.5% | $323,600 +8% |
| 2023 | $6,015 +6.2% | $299,700 +11.1% |
Find assessor info on the county website
Neighborhood: Finderne
Nearby schools
GreatSchools rating
- 7/10Adamsville Elementary SchoolGrades: PK-4Distance: 0.4 mi
- 7/10Bridgewater-Raritan Middle SchoolGrades: 7-8Distance: 1.2 mi
- 7/10Bridgewater Raritan High SchoolGrades: 9-12Distance: 3 mi
Get a cash offer in 3 minutes
Find out how much your home could sell for in as little as 3 minutes with a no-obligation cash offer.
Estimated market value$521,100
Get a cash offer in 3 minutes
Find out how much your home could sell for in as little as 3 minutes with a no-obligation cash offer.
Estimated market value
$521,100
