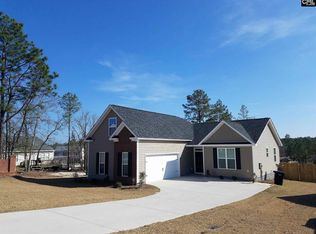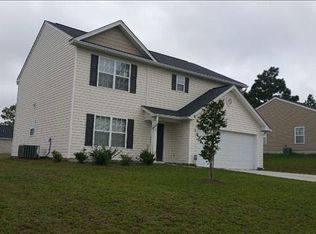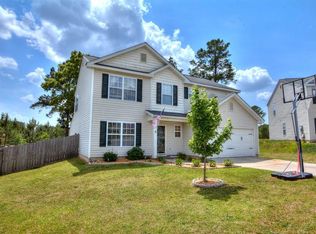Sold for $255,000
$255,000
2 Harper Ct, Elgin, SC 29045
3beds
1,836sqft
SingleFamily
Built in 2007
0.32 Acres Lot
$369,300 Zestimate®
$139/sqft
$1,924 Estimated rent
Home value
$369,300
$347,000 - $391,000
$1,924/mo
Zestimate® history
Loading...
Owner options
Explore your selling options
What's special
Come take a look at this gorgeous home in Wedgwood. As you make your way inside a formal dining is to the left with crown molding. The kitchen was recently updated in 2020 with NEW GRANITE COUNTER TOPS, NEW BACK SPLASH and has an eat in area. The Great room is spacious with LVP throughout and leads out to the NEW DECK (installed in 2020) to relax in the evening time. This house was updated very beautifully with NEW FLOORING, NEW CARPET, NEW STAINLESS STEEL APPLIANCES. Both bathrooms were updated in 2020 with New Toilets, GRANITE COUNTER TOPS, VESSEL SINKS and FAUCETS and MARBLE flooring. All three bedrooms are generous size with the master having a separate sitting area and two closets and one is a walk in closet. Come, FALL in LOVE and Make this house a HOME. New blinds, water heater and garbage disposal installed in 2022.
Facts & features
Interior
Bedrooms & bathrooms
- Bedrooms: 3
- Bathrooms: 2
- Full bathrooms: 2
- Main level bathrooms: 2
Heating
- Other, Electric
Cooling
- Central
Appliances
- Included: Dishwasher, Garbage disposal, Microwave, Range / Oven, Refrigerator
- Laundry: Heated Space
Features
- Flooring: Tile, Carpet, Laminate
- Basement: None
Interior area
- Total interior livable area: 1,836 sqft
Property
Parking
- Total spaces: 4
- Parking features: Garage - Attached
Features
- Patio & porch: Deck
- Exterior features: Vinyl
Lot
- Size: 0.32 Acres
Details
- Parcel number: 3221900287SHS
Construction
Type & style
- Home type: SingleFamily
- Architectural style: Traditional
Condition
- Year built: 2007
Utilities & green energy
- Sewer: Public Sewer
- Water: Public
- Utilities for property: Electricity Connected
Community & neighborhood
Location
- Region: Elgin
Other
Other facts
- Sewer: Public Sewer
- WaterSource: Public
- Flooring: Carpet, Tile, Laminate
- RoadSurfaceType: Paved
- GarageYN: true
- AttachedGarageYN: true
- HeatingYN: true
- PatioAndPorchFeatures: Deck
- Utilities: Electricity Connected
- CoolingYN: true
- FoundationDetails: Slab
- CurrentFinancing: Conventional, Cash, Rural Housing Eligible
- ArchitecturalStyle: Traditional
- MainLevelBathrooms: 2
- Cooling: Central Air
- ConstructionMaterials: Vinyl
- Heating: Central
- ParkingFeatures: Garage Attached
- RoomKitchenFeatures: Granite Counters, Eat-in Kitchen, Floors-Laminate, Backsplash-Tiled, Cabinets-Painted
- RoomMasterBedroomFeatures: Ceiling Fan(s), Walk-In Closet(s), Bath-Private, Separate Shower
- RoomBedroom3Features: Ceiling Fan(s), Closet-Private
- RoomBedroom2Level: Main
- RoomBedroom3Level: Main
- RoomDiningRoomLevel: Main
- RoomKitchenLevel: Main
- RoomMasterBedroomLevel: Main
- LaundryFeatures: Heated Space
- RoomBedroom2Features: Bath-Shared, Closet-Private
- Appliances: Smooth Surface
- MlsStatus: Active
- Road surface type: Paved
Price history
| Date | Event | Price |
|---|---|---|
| 12/6/2023 | Sold | $255,000+6.3%$139/sqft |
Source: Public Record Report a problem | ||
| 10/13/2023 | Pending sale | $240,000$131/sqft |
Source: | ||
| 10/4/2023 | Price change | $240,000-5.9%$131/sqft |
Source: | ||
| 9/7/2023 | Price change | $255,000-5.6%$139/sqft |
Source: | ||
| 8/28/2023 | Listed for sale | $270,000+51.3%$147/sqft |
Source: | ||
Public tax history
| Year | Property taxes | Tax assessment |
|---|---|---|
| 2024 | -- | $510,000 +185.9% |
| 2023 | $1,163 +4.2% | $178,400 |
| 2022 | $1,116 -67.2% | $178,400 |
Find assessor info on the county website
Neighborhood: 29045
Nearby schools
GreatSchools rating
- 5/10Blaney Elementary SchoolGrades: PK-5Distance: 2.1 mi
- 4/10Leslie M. Stover Middle SchoolGrades: 6-8Distance: 2.2 mi
- 5/10Lugoff-Elgin High SchoolGrades: 9-12Distance: 3.6 mi
Schools provided by the listing agent
- Elementary: Blaney
- Middle: Leslie M Stover
- High: Lugoff-Elgin
- District: Kershaw County
Source: The MLS. This data may not be complete. We recommend contacting the local school district to confirm school assignments for this home.
Get a cash offer in 3 minutes
Find out how much your home could sell for in as little as 3 minutes with a no-obligation cash offer.
Estimated market value$369,300
Get a cash offer in 3 minutes
Find out how much your home could sell for in as little as 3 minutes with a no-obligation cash offer.
Estimated market value
$369,300


