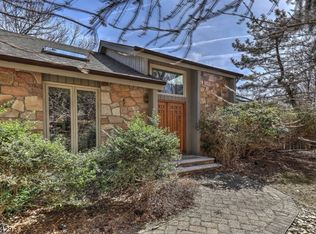Gorgeous Contemporary Colonial with a traditional feel nestled on a nearly 1 acre Cul-De-Sac Street with over 3300 Sq Ft. and an effortless floor plan, this home is made for entertaining and everyday living! Welcomed by a stately foyer with floating staircase and grand cathedral ceilings an abundance of windows and skylights flood the home with natural light. Chef's kitchen offers solid cherry wood cabinets, professional grade SS appliances, viking gas range, Thermador dual ovens, Sub-Zero fridge, Miele Cappuccino maker, and granite counters. French doors lead you to the deck with a built in hot tub or cozy up near the wood burning fireplace in the Family Room. Master suite Features W/I California closet and master bath with soaking tub. LL features a rec room, a gym, a 2nd laundry area and plenty of storage.
This property is off market, which means it's not currently listed for sale or rent on Zillow. This may be different from what's available on other websites or public sources.

