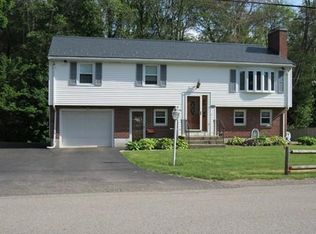Sold for $590,000
$590,000
2 Harding St, Milford, MA 01757
3beds
2,483sqft
Single Family Residence
Built in 1968
0.29 Acres Lot
$615,000 Zestimate®
$238/sqft
$2,913 Estimated rent
Home value
$615,000
$560,000 - $677,000
$2,913/mo
Zestimate® history
Loading...
Owner options
Explore your selling options
What's special
Start your new chapter in this well-maintained home nestled in an established neighborhood! Whether you spend your time in the sunny living room with picture window & hardwoods that flow through the main floor, or whip up tonight's dish in the large, updated kitchen w/granite counters, stainless appliances, and plenty of cabinet space, you'll know you're home. Warmer months are upon us, so grill for your guests on the recently painted deck that overlooks a level backyard; continue the late-night conversation by your firepit! The 3-season porch adds extra space to hang, or if you need even more space, head down to the fully finished rec room with custom cabinets and half bath! Updates incl. newer roof w/leafless gutters for easy care, recent exterior paint w/new front door, newer lighting fixtures, updates in full bath, replacement windows, and central air. Just moments to Route 495, plenty of shopping, and the Milford Upper Charles bike trail to enjoy the outdoors!
Zillow last checked: 8 hours ago
Listing updated: August 30, 2024 at 12:05pm
Listed by:
Robert Smith 508-259-6456,
Mathieu Newton Sotheby's International Realty 508-366-9608
Bought with:
Pascual Nicolazzo
Coldwell Banker Realty - Waltham
Source: MLS PIN,MLS#: 73252002
Facts & features
Interior
Bedrooms & bathrooms
- Bedrooms: 3
- Bathrooms: 2
- Full bathrooms: 1
- 1/2 bathrooms: 1
- Main level bathrooms: 1
- Main level bedrooms: 2
Primary bedroom
- Features: Closet, Flooring - Hardwood
- Level: Main,First
- Area: 180
- Dimensions: 15 x 12
Bedroom 2
- Features: Closet, Flooring - Hardwood
- Level: First
- Area: 140
- Dimensions: 10 x 14
Bedroom 3
- Features: Closet, Flooring - Hardwood
- Level: Main,First
- Area: 100
- Dimensions: 10 x 10
Primary bathroom
- Features: No
Bathroom 1
- Features: Bathroom - Full, Closet - Linen, Flooring - Vinyl
- Level: Main,First
- Area: 77
- Dimensions: 7 x 11
Bathroom 2
- Features: Bathroom - Half, Flooring - Stone/Ceramic Tile
- Level: Basement
- Area: 25
- Dimensions: 5 x 5
Dining room
- Features: Flooring - Vinyl, Window(s) - Picture, Lighting - Overhead
- Level: Main,First
- Area: 144
- Dimensions: 12 x 12
Kitchen
- Features: Flooring - Vinyl, Dining Area, Countertops - Stone/Granite/Solid, Countertops - Upgraded, Exterior Access, Open Floorplan, Remodeled, Stainless Steel Appliances, Lighting - Overhead
- Level: Main,First
- Area: 144
- Dimensions: 12 x 12
Living room
- Features: Wood / Coal / Pellet Stove, Flooring - Hardwood, Window(s) - Picture
- Level: Main,First
- Area: 252
- Dimensions: 18 x 14
Heating
- Baseboard, Oil, Fireplace
Cooling
- Central Air
Appliances
- Included: Water Heater, Range, Dishwasher, Microwave, Refrigerator, Washer, Dryer, Plumbed For Ice Maker
- Laundry: Washer Hookup, Electric Dryer Hookup, In Basement
Features
- Lighting - Overhead, Bathroom - Half, Closet/Cabinets - Custom Built, Open Floorplan, Recessed Lighting, Entrance Foyer, Bonus Room, Den, Sun Room
- Flooring: Tile, Carpet, Hardwood, Flooring - Hardwood, Flooring - Stone/Ceramic Tile, Flooring - Wall to Wall Carpet
- Basement: Full,Finished,Walk-Out Access,Interior Entry
- Number of fireplaces: 2
Interior area
- Total structure area: 2,483
- Total interior livable area: 2,483 sqft
Property
Parking
- Total spaces: 4
- Parking features: Attached, Garage Door Opener, Paved Drive, Off Street, Paved
- Attached garage spaces: 2
- Uncovered spaces: 2
Accessibility
- Accessibility features: No
Features
- Patio & porch: Porch - Enclosed, Deck, Deck - Wood
- Exterior features: Porch - Enclosed, Deck, Deck - Wood, Rain Gutters
Lot
- Size: 0.29 Acres
- Features: Corner Lot, Wooded, Level
Details
- Parcel number: M:39 B:014 L:8,1615264
- Zoning: RB
Construction
Type & style
- Home type: SingleFamily
- Architectural style: Split Entry
- Property subtype: Single Family Residence
Materials
- Frame
- Foundation: Concrete Perimeter
- Roof: Shingle
Condition
- Year built: 1968
Utilities & green energy
- Electric: Circuit Breakers
- Sewer: Public Sewer
- Water: Public
- Utilities for property: for Electric Range, for Electric Oven, for Electric Dryer, Icemaker Connection
Community & neighborhood
Community
- Community features: Shopping, Medical Facility, Bike Path, Highway Access, House of Worship, Public School
Location
- Region: Milford
- Subdivision: Highland Acres
Other
Other facts
- Road surface type: Paved
Price history
| Date | Event | Price |
|---|---|---|
| 8/29/2024 | Sold | $590,000-1.7%$238/sqft |
Source: MLS PIN #73252002 Report a problem | ||
| 7/2/2024 | Contingent | $600,000$242/sqft |
Source: MLS PIN #73252002 Report a problem | ||
| 6/13/2024 | Listed for sale | $600,000+140%$242/sqft |
Source: MLS PIN #73252002 Report a problem | ||
| 5/24/2013 | Sold | $250,000+0%$101/sqft |
Source: Public Record Report a problem | ||
| 4/13/2013 | Listed for sale | $249,900$101/sqft |
Source: RE/MAX Executive Realty #71508639 Report a problem | ||
Public tax history
| Year | Property taxes | Tax assessment |
|---|---|---|
| 2025 | $6,702 +14% | $523,600 +18.4% |
| 2024 | $5,877 +5.1% | $442,200 +14.3% |
| 2023 | $5,592 +1.9% | $387,000 +8.6% |
Find assessor info on the county website
Neighborhood: 01757
Nearby schools
GreatSchools rating
- NABrookside Elementary SchoolGrades: K-2Distance: 0.7 mi
- 2/10Stacy Middle SchoolGrades: 6-8Distance: 1 mi
- 3/10Milford High SchoolGrades: 9-12Distance: 0.4 mi
Get a cash offer in 3 minutes
Find out how much your home could sell for in as little as 3 minutes with a no-obligation cash offer.
Estimated market value$615,000
Get a cash offer in 3 minutes
Find out how much your home could sell for in as little as 3 minutes with a no-obligation cash offer.
Estimated market value
$615,000
