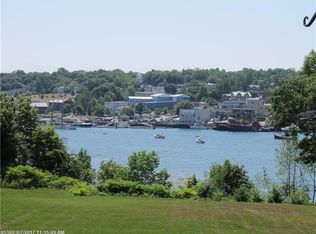Closed
$1,195,000
2 Harbor View Lane, Belfast, ME 04974
3beds
1,596sqft
Single Family Residence
Built in 1998
0.54 Acres Lot
$1,116,500 Zestimate®
$749/sqft
$2,115 Estimated rent
Home value
$1,116,500
$1.00M - $1.24M
$2,115/mo
Zestimate® history
Loading...
Owner options
Explore your selling options
What's special
Just look at the location of this beautiful home! This East Side waterfront home overlooks everything in Belfast from the Bridge to the outer harbor. Just sit and be mesmerized by all of the activity that you can see in the harbor and the city. Watch the sun and moon rises over the water, just gorgeous.
If you want to go into town, it is a nice stroll across the footbridge and you're there! Such a special location.
The home features a custom kitchen, dining and living rooms that have walls of glass overlooking the water. There is a large screened porch for those lazy summer days. The primary bedroom has a large bath and laundry room attached and a cedar lined walk in closet.
The guest bedroom has it's own bath nearby and the den/office with fireplace could be a 3rd bedroom. Central vac, central air and in floor radiant heat make this home super comfy.
Outside there is a garage, a cute garden shed, an arbor to the back gardens and a hillside of pretty plantings. The nice flat front lawn is great for entertaining. The lawn and gardens have full irrigation. There are new, easy to navigate steps to the water. Hurry and make this one of a kind property your own!
Zillow last checked: 8 hours ago
Listing updated: June 09, 2025 at 08:50am
Listed by:
Berkshire Hathaway HomeServices Northeast Real Estate
Bought with:
Berkshire Hathaway HomeServices Northeast Real Estate
Source: Maine Listings,MLS#: 1604628
Facts & features
Interior
Bedrooms & bathrooms
- Bedrooms: 3
- Bathrooms: 2
- Full bathrooms: 2
Bedroom 1
- Level: First
Bedroom 2
- Level: First
Bedroom 3
- Level: First
Dining room
- Level: First
Kitchen
- Level: First
Living room
- Level: First
Heating
- Hot Water, Radiant
Cooling
- Central Air
Appliances
- Included: Cooktop, Dishwasher, Dryer, Microwave, Refrigerator, Wall Oven, Washer
Features
- 1st Floor Primary Bedroom w/Bath, Walk-In Closet(s)
- Flooring: Laminate, Tile
- Windows: Low Emissivity Windows
- Basement: Interior Entry,Crawl Space,Unfinished
- Number of fireplaces: 1
Interior area
- Total structure area: 1,596
- Total interior livable area: 1,596 sqft
- Finished area above ground: 1,596
- Finished area below ground: 0
Property
Parking
- Total spaces: 1
- Parking features: Gravel, 1 - 4 Spaces, Detached
- Garage spaces: 1
Features
- Has view: Yes
- View description: Scenic
- Body of water: Penobscot
- Frontage length: Waterfrontage: 175,Waterfrontage Owned: 175,Waterfrontage Shared: 10
Lot
- Size: 0.54 Acres
- Features: Irrigation System, Near Shopping, Near Town, Neighborhood, Landscaped
Details
- Additional structures: Shed(s)
- Parcel number: BELFM019L023
- Zoning: shoreland
- Other equipment: Cable, DSL, Internet Access Available
Construction
Type & style
- Home type: SingleFamily
- Architectural style: Cottage
- Property subtype: Single Family Residence
Materials
- Wood Frame, Vinyl Siding
- Foundation: Stone, Pillar/Post/Pier
- Roof: Shingle
Condition
- Year built: 1998
Utilities & green energy
- Electric: Circuit Breakers
- Sewer: Public Sewer, Quasi-Public
- Water: Public
Green energy
- Energy efficient items: Ceiling Fans
Community & neighborhood
Location
- Region: Belfast
Other
Other facts
- Road surface type: Paved
Price history
| Date | Event | Price |
|---|---|---|
| 6/9/2025 | Sold | $1,195,000-7.7%$749/sqft |
Source: | ||
| 3/19/2025 | Pending sale | $1,295,000$811/sqft |
Source: BHHS broker feed #1604628 | ||
| 3/19/2025 | Contingent | $1,295,000$811/sqft |
Source: | ||
| 9/22/2024 | Listed for sale | $1,295,000$811/sqft |
Source: | ||
Public tax history
| Year | Property taxes | Tax assessment |
|---|---|---|
| 2024 | $12,271 +62.3% | $796,800 +111.9% |
| 2023 | $7,560 -3.1% | $376,100 +3.2% |
| 2022 | $7,802 -2.7% | $364,600 |
Find assessor info on the county website
Neighborhood: 04915
Nearby schools
GreatSchools rating
- NAEast Belfast SchoolGrades: PK-2Distance: 0.3 mi
- 4/10Troy A Howard Middle SchoolGrades: 6-8Distance: 1.7 mi
- 6/10Belfast Area High SchoolGrades: 9-12Distance: 0.7 mi

Get pre-qualified for a loan
At Zillow Home Loans, we can pre-qualify you in as little as 5 minutes with no impact to your credit score.An equal housing lender. NMLS #10287.

