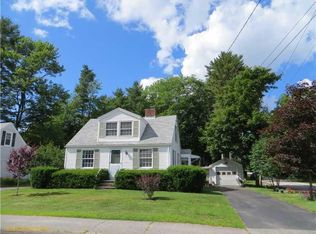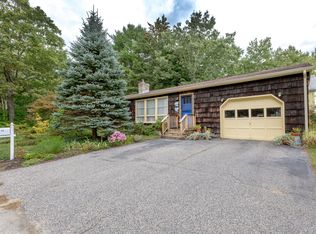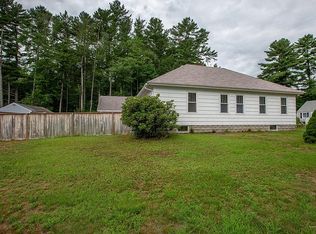Closed
$392,000
2 Hanson Drive, Topsham, ME 04086
4beds
1,920sqft
Single Family Residence
Built in 1963
8,712 Square Feet Lot
$469,000 Zestimate®
$204/sqft
$2,573 Estimated rent
Home value
$469,000
$441,000 - $502,000
$2,573/mo
Zestimate® history
Loading...
Owner options
Explore your selling options
What's special
Welcome to 2 Hanson Drive, a delightful 4-bedroom, 2-bath gambrel nestled in a serene, quiet Topsham neighborhood. Experience the perfect blend of comfort and convenience in this thoughtfully laid-out home.
The heart of this residence is its central and walkable location, while seamlessly connecting you to the 295 corridor. This home boasts spacious, sunlit rooms that take advantage of its southerly orientation.
Step inside to discover an inviting living space that effortlessly flows into an adjoining kitchen/dining space creating a hub for relaxation and entertainment. A separate great room allows for a quiet space. The thoughtful layout extends to four bedrooms, providing ample space and many options. Sunlight filters through large windows, enhancing the ambiance and creating a cheerful, warm environment.
Outside, a fenced backyard is perfect for enjoying al fresco dining, gardening, or simply unwinding under the open sky. The surrounding neighborhood offers tranquility and a sense of community, making it an ideal setting for those seeking a peaceful retreat.
Located just moments away from local amenities, parks, and schools, 2 Hanson Drive offers the best of both worlds: a tranquil haven within easy reach of Portland, Brunswick, Bath, Augusta, or Lewiston. Don't miss the chance to make this exceptional property your new home.
Zillow last checked: 8 hours ago
Listing updated: January 15, 2025 at 07:09pm
Listed by:
Engel & Volkers Casco Bay
Bought with:
Portside Real Estate Group
Source: Maine Listings,MLS#: 1569032
Facts & features
Interior
Bedrooms & bathrooms
- Bedrooms: 4
- Bathrooms: 2
- Full bathrooms: 2
Primary bedroom
- Level: Second
Bedroom 1
- Level: First
Bedroom 2
- Level: Second
Bedroom 3
- Level: Second
Great room
- Level: First
Kitchen
- Level: First
Living room
- Level: First
Heating
- Baseboard, Hot Water
Cooling
- None
Appliances
- Included: Dryer, Electric Range, Refrigerator, Washer
Features
- 1st Floor Bedroom, Bathtub, Shower, Storage
- Flooring: Carpet, Vinyl, Wood
- Basement: Bulkhead,Interior Entry,Full,Unfinished
- Has fireplace: No
Interior area
- Total structure area: 1,920
- Total interior livable area: 1,920 sqft
- Finished area above ground: 1,920
- Finished area below ground: 0
Property
Parking
- Parking features: Paved, 1 - 4 Spaces
Lot
- Size: 8,712 sqft
- Features: City Lot, Near Golf Course, Near Shopping, Near Turnpike/Interstate, Near Town, Neighborhood, Suburban, Corner Lot, Level, Open Lot, Landscaped
Details
- Additional structures: Shed(s)
- Parcel number: TOPMMU03L084
- Zoning: residential
Construction
Type & style
- Home type: SingleFamily
- Architectural style: Dutch Colonial
- Property subtype: Single Family Residence
Materials
- Wood Frame, Clapboard, Vertical Siding
- Roof: Composition,Shingle
Condition
- Year built: 1963
Utilities & green energy
- Electric: Circuit Breakers
- Sewer: Public Sewer
- Water: Public
Community & neighborhood
Location
- Region: Topsham
Other
Other facts
- Road surface type: Paved
Price history
| Date | Event | Price |
|---|---|---|
| 9/26/2023 | Sold | $392,000-1.8%$204/sqft |
Source: | ||
| 9/1/2023 | Pending sale | $399,000$208/sqft |
Source: | ||
| 8/18/2023 | Listed for sale | $399,000$208/sqft |
Source: | ||
Public tax history
| Year | Property taxes | Tax assessment |
|---|---|---|
| 2024 | $4,694 +9.2% | $375,500 +18.6% |
| 2023 | $4,299 +3.3% | $316,600 +9.7% |
| 2022 | $4,163 +3.6% | $288,700 +14.1% |
Find assessor info on the county website
Neighborhood: 04086
Nearby schools
GreatSchools rating
- 9/10Woodside Elementary SchoolGrades: K-5Distance: 0.3 mi
- 6/10Mt Ararat Middle SchoolGrades: 6-8Distance: 1.3 mi
- 4/10Mt Ararat High SchoolGrades: 9-12Distance: 1 mi

Get pre-qualified for a loan
At Zillow Home Loans, we can pre-qualify you in as little as 5 minutes with no impact to your credit score.An equal housing lender. NMLS #10287.
Sell for more on Zillow
Get a free Zillow Showcase℠ listing and you could sell for .
$469,000
2% more+ $9,380
With Zillow Showcase(estimated)
$478,380

