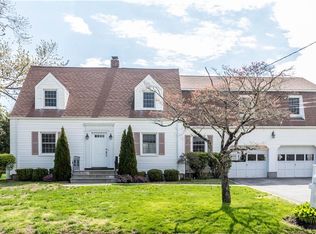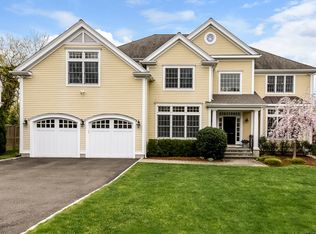Spacious, stylish and versatile this 4 bedroom 4 and 1/2 bath home is in a neighborhood and walk to train/school. Flexible floorplan allows for all of todays needs, high ceilings, quality finishes and great space. Eat-in kitchen with custom cabinetry, granite, large island, and stainless steel appliances. The family room is open to the kitchen and features a stone faced fireplace. The Master suite has luxurious space and even radiant heat in the bathroom floor. With its open floor plan the 3rd floor can be an addl playroom, office, bedroom and/or guest suite with cedar closet and includes full bath. 2-car garage. 2nd floor laundry. Award winning Hindley school. Flat, expansive yard. This house has it all. You won't want to miss it.
This property is off market, which means it's not currently listed for sale or rent on Zillow. This may be different from what's available on other websites or public sources.

