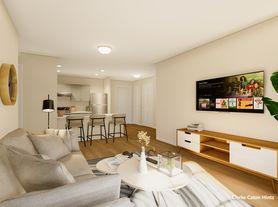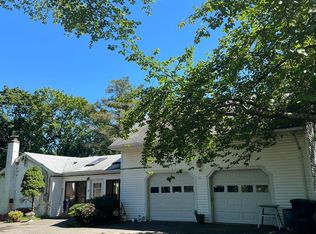Spacious 4-Bedroom SingleFamily Home with Office Space for Rent in Monroe. A beautifully upgraded singlefamily home offering approximately 3,700 sq. ft. of living space is now available for rent in Monroe. This elegant property features 4 spacious bedrooms and 4 full bathrooms, making it ideal for families or professionals seeking comfort and convenience. Main Features: First Floor: * Two-story foyer upon entry * Formal living and dining rooms * Spacious family room * Gourmet kitchen with quartz countertops, stainless steel appliances, center island, ample counter space, and an eat-in area * Sliding glass doors leading to a private backyard * Beautiful upgraded hardwood floors throughout Second Floor: * Four generously sized bedrooms * Three full bathrooms * Master suite and one additional bedroom feature en-suite bathrooms * Third and fourth bedrooms share a hallway bath * Convenient upstairs laundry room * Hardwood flooring throughout Basement: * Large, open, and versatile basement space suitable for storage, recreation, or additional living space Additional Highlights: * Dedicated office room, perfect for remote work or study * Modern HVAC system including upgraded A/C, furnace, and tankless water heater * Fully upgraded interiors throughout the home * Rental Requirements: * Minimum credit score of 700 * Proof of stable and sufficient income * Renter's insurance required
House for rent
$4,500/mo
2 Hampshire Pl, Monroe Township, NJ 08831
4beds
3,726sqft
Price may not include required fees and charges.
Singlefamily
Available now
No pets
Central air
In unit laundry
Attached garage parking
Central, forced air
What's special
Private backyardUpstairs laundry roomEn-suite bathroomsFully upgraded interiorsDedicated office roomGourmet kitchenVersatile basement space
- 6 days |
- -- |
- -- |
Travel times
Facts & features
Interior
Bedrooms & bathrooms
- Bedrooms: 4
- Bathrooms: 4
- Full bathrooms: 4
Rooms
- Room types: Dining Room, Family Room
Heating
- Central, Forced Air
Cooling
- Central Air
Appliances
- Included: Dishwasher, Dryer, Microwave, Range, Range Oven, Refrigerator, Washer
- Laundry: In Unit, Shared
Features
- 4 Bedrooms, Attic, Bath Full, Bath Main, Bath Other, Blinds, Cathedral Ceiling(s), Dining Room, Entrance Foyer, Family Room, Firealarm, High Ceilings, Kitchen, Laundry Room, Library/Office, Living Room, Range/Oven
- Flooring: Wood
- Windows: Window Coverings
- Has basement: Yes
- Attic: Yes
Interior area
- Total interior livable area: 3,726 sqft
Property
Parking
- Parking features: Attached, Driveway, Garage, Covered
- Has attached garage: Yes
- Details: Contact manager
Features
- Stories: 2
- Exterior features: 4 Bedrooms, Architecture Style: Colonial, Attached, Attic, Bath Full, Bath Main, Bath Other, Blinds, Cathedral Ceiling(s), Dining Room, Driveway, Entrance Foyer, Family Room, Fire Alarm, Firealarm, Floor Covering: Ceramic, Flooring: Ceramic, Flooring: Wood, Garage, Gas Water Heater, Heating system: Central, Heating system: Forced Air, High Ceilings, Kitchen, Laundry Room, Library/Office, Living Room, Lot Features: Near Public Transit, Near Public Transit, Pets - No, Range/Oven, Smoke Detector(s)
Details
- Parcel number: 1200065000000053
Construction
Type & style
- Home type: SingleFamily
- Architectural style: Colonial
- Property subtype: SingleFamily
Condition
- Year built: 1999
Community & HOA
Location
- Region: Monroe Township
Financial & listing details
- Lease term: 12 Months
Price history
| Date | Event | Price |
|---|---|---|
| 10/5/2025 | Listed for rent | $4,500-15%$1/sqft |
Source: All Jersey MLS #2605440R | ||
| 8/24/2025 | Listing removed | $5,295$1/sqft |
Source: All Jersey MLS #2514113R | ||
| 7/14/2025 | Price change | $5,295-8.7%$1/sqft |
Source: All Jersey MLS #2514113R | ||
| 5/23/2025 | Listed for rent | $5,800$2/sqft |
Source: All Jersey MLS #2514113R | ||
| 6/1/2018 | Sold | $620,000+0.3%$166/sqft |
Source: Public Record | ||

