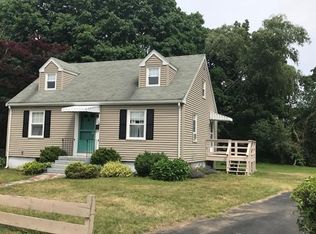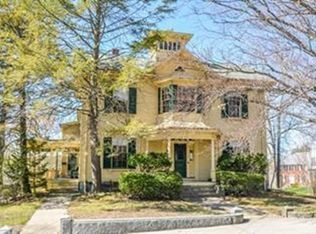Fabulous Colonial on cul-de-sac! You may be the lucky beneficiary of all the care and love this home has been given by current owner. Savor your morning coffee on your front porch and enjoy time on the deck this summer overlooking your beautiful yard. Ideal floor plan includes large kitchen with dining area that is just what you are looking for - white cabinets, granite counters, an island and stainless appliances including GAS stove! Kitchen opens to family room with fire place. Spacious formal dining room for those holiday dinners. Living room is being used as an office - use it however you want to! Upstairs offers three generous bedrooms including master w/walk-in closet & ensuite bath, and laundry! Finished room in LL for gym, playroom. Keep your cars in the 2 car garage next winter! Easy access to major routes and shopping. MANY updates during owner's tenure including gleaming hardwood floors, 2 renovated baths, a/c, & more. See features sheet then come see for yourself!
This property is off market, which means it's not currently listed for sale or rent on Zillow. This may be different from what's available on other websites or public sources.

