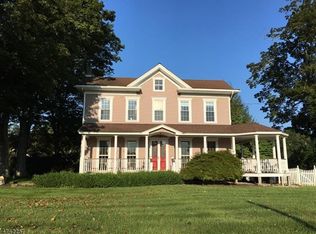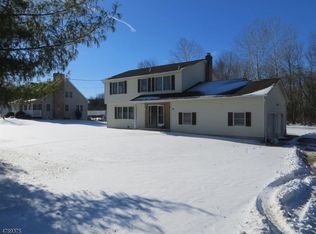Classic Country Colonial in idyllic setting. Enjoy the classic style w/all the modern conveniences Gracious covered front porch with mahogany ceiling. Just move in to this 4 bed 1.5 bath home that sits on almost 2 open flat acres. A beautiful kitchen with granite counters, stainless appliances and center island with door to composite deck and paver patio with fire pit. The yard is an entertainers dream perfect for parties & gatherings. The living room has a wood burning fireplace & easy flow to dining room & kitchen. Come upstairs and see the 4 large bedrooms filled with natural light. The main bath is convenient to all bedrooms and there is attic access. This home is wired for a generator and has ample storage in the unfinished basement. So many wonderful features to see and enjoy! close to rt 94/80
This property is off market, which means it's not currently listed for sale or rent on Zillow. This may be different from what's available on other websites or public sources.


