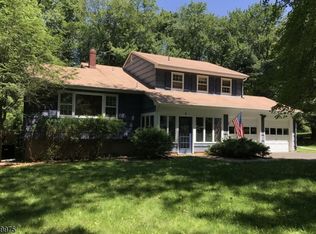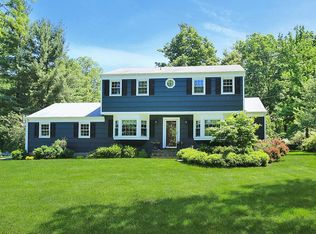This lovely home is located in one of Mendham's most desirable neighborhoods. It is situated on a corner lot that sides to a cut de sac. The main living space has a nice open flow and beautiful hardwood floors. The kitchen has stainless appliances, granite counters and off white custom cabinetry. Directly off the kitchen is the family room. Here there is a wood burning fireplace, built-ins, and a slider to the yard and large paver patio. Also off the kitchen is the laundry, powder room, and access to the garage. On the first floor are 3 large bedrooms including the master. The master has a separate vanity area, good closet space, and a full bath with stall shower. Upstairs are 2 additional bedrooms and a third full bath. Enjoy all this home and this very wonderful town have to offer!
This property is off market, which means it's not currently listed for sale or rent on Zillow. This may be different from what's available on other websites or public sources.

