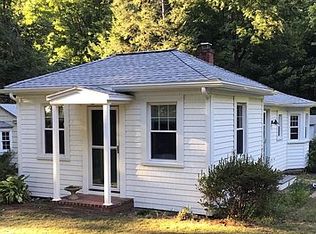MOVE IN IMMACULATE DREAM HOME ON 2.51 ACRE gorgeous lot on a awsome floor plan - over $187,000 invested ,come see this 2003 built 3263 sq. feet 3 or 4 bedroom, 2.1 bath, 3 car 8 foot doors, first floor suite, 3 new baths all high end, newer high end flooring, floor to ceiling stone propane fireplace, newer pool liner 2 years +/- and new heater for pool, unbelievable landscaping with 2 tier walls with built in drainage, awsome pool area with newer fencing, cherry kitchen with newer granite 2 ovens and stainless appliances, all bedroom are huge with room sized walk-in closets, six panel doors, newer bureaus boiler, 300 amps service, security system, pet fence yard perimeter without controllers, new bamboo flooring with is so cool, 6 panel real wood doors, 9 foot ceilings, pad for RV all concrete with power, 2 oil tanks, access from basement to garage, 2 central air units, 2x6 construction, 5 or 6 foot Anderson windows, huge 20x20 trek deck with electric sun shade, basement has woodstove, this house has SOOO many extras I could be tying all day, bring you check book this will not last ...Foundation was done by Enfield Transit via Lindsay foundations the builder was Casagrande Builders Inc
This property is off market, which means it's not currently listed for sale or rent on Zillow. This may be different from what's available on other websites or public sources.

