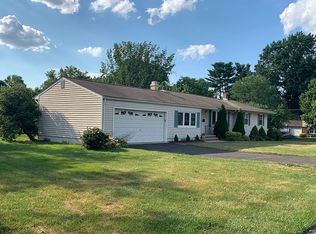Meticulously maintained and graceful split level tucked away in the main thoroughfare of Cranbury. This charming 4 bed, 2 1/2 bath home sitting on 0.35 acres of lush and meticulous landscape awaits you. Entering through the welcoming foyer, you will take note to the enchanting floor plan. French doors welcome you into the family room which is cozy and complete featuring hardwood floors, plantation shutters, high ceilings, crown molding and an electric fireplace. Formal living room beautifully done continuing the refinished hardwoods and features shadow box trim and an abundance of natural light. Formal living flows nicely into the formal dining room accented gracefully by chair rail and detailed crown molding. French doors from the dining room lead you to the newer deck and outdoor space. The updated and functional kitchen with newer stainless steel appliances, new tile backsplash, cherry wood cabinets and ceramic tile floor is the heart of the home. There is also a main level bedroom. On the upper level, you will find the master suite. The beautiful master bedroom features hardwood floors, chair rail, crown molding, wood blinds and walk-in closet. The updated en suite is complete with stall shower. Two additional bedrooms each with hardwood floors and ample closet space await their new owners. Fully finished basement with a abundance of storage. Enjoy the newer, custom deck overlooking the beautiful backyard views. Features not to be overlooked include: resealed driveway, newer windows, newer front & rear doors, newer hot water heater & boiler. Excellent commuting opportunities, 8A Park and Ride, Exit 8 NJ Turnpike, Princeton Junction Train Station. Award Winning K-8th grade then to Top-Rated Princeton High School. So much to enjoy in the Historic Village of Cranbury including dining, shoppes and the Cranbury Museum. Make your appointments for this lovely home today. 2020-02-13
This property is off market, which means it's not currently listed for sale or rent on Zillow. This may be different from what's available on other websites or public sources.

