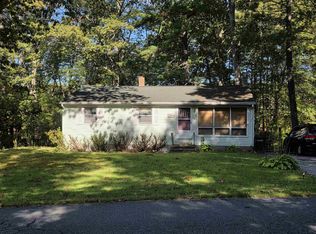Closed
Listed by:
Michelle LeCompte,
Keller Williams Realty-Metropolitan 603-232-8282
Bought with: EXP Realty
$469,000
2 Gregoire Street, Derry, NH 03038
3beds
2,104sqft
Single Family Residence
Built in 1962
0.84 Acres Lot
$470,200 Zestimate®
$223/sqft
$2,703 Estimated rent
Home value
$470,200
$437,000 - $508,000
$2,703/mo
Zestimate® history
Loading...
Owner options
Explore your selling options
What's special
Welcome to 2 Gregoire St, a spacious split-level home offering over 2,100 sq ft of living space on a quiet street in desirable Derry, NH. This 3-bedroom, 1-bath home sits on a generous 0.83-acre lot, providing plenty of outdoor space for entertaining, gardening, or simply enjoying the peaceful surroundings. Inside, the main level features a bright living room that flows into the dining area and kitchen, offering a functional layout with great natural light. The lower level includes additional finished space—perfect for a family room, home office, or flex area to suit your needs. While the home has been well cared for, it offers great opportunity for your own personal upgrades bringing your own vision to life. With solid bones, a great floor plan, a boiler that is only 1 year old, and a large lot, this property is full of potential. Bring your contractor and create the home of your dreams or a smart investment project. Conveniently located near shopping, schools, dining, and commuter routes, 2 Gregoire St offers the perfect blend of space, value, and location. Schedule your private showing today!
Zillow last checked: 8 hours ago
Listing updated: July 08, 2025 at 07:04am
Listed by:
Michelle LeCompte,
Keller Williams Realty-Metropolitan 603-232-8282
Bought with:
Kathy Dwyer
EXP Realty
Source: PrimeMLS,MLS#: 5036819
Facts & features
Interior
Bedrooms & bathrooms
- Bedrooms: 3
- Bathrooms: 1
- Full bathrooms: 1
Heating
- Oil
Cooling
- None
Features
- Has basement: No
Interior area
- Total structure area: 2,104
- Total interior livable area: 2,104 sqft
- Finished area above ground: 2,104
- Finished area below ground: 0
Property
Parking
- Parking features: Paved, Driveway
- Has uncovered spaces: Yes
Features
- Levels: Two,Split Level
- Stories: 2
Lot
- Size: 0.84 Acres
- Features: Corner Lot
Details
- Parcel number: DERYM8B141
- Zoning description: Residential
Construction
Type & style
- Home type: SingleFamily
- Property subtype: Single Family Residence
Materials
- Wood Frame
- Foundation: Concrete
- Roof: Asphalt Shingle
Condition
- New construction: No
- Year built: 1962
Utilities & green energy
- Electric: 100 Amp Service, Circuit Breakers
- Sewer: Private Sewer, Septic Tank
- Utilities for property: Cable Available
Community & neighborhood
Location
- Region: Derry
Price history
| Date | Event | Price |
|---|---|---|
| 6/17/2025 | Sold | $469,000$223/sqft |
Source: | ||
| 5/8/2025 | Contingent | $469,000$223/sqft |
Source: | ||
| 4/28/2025 | Price change | $469,000-6%$223/sqft |
Source: | ||
| 4/18/2025 | Listed for sale | $499,000+103.7%$237/sqft |
Source: | ||
| 11/21/2016 | Sold | $245,000+2.1%$116/sqft |
Source: | ||
Public tax history
| Year | Property taxes | Tax assessment |
|---|---|---|
| 2024 | $9,067 +9.1% | $485,100 +20.7% |
| 2023 | $8,311 +8.6% | $401,900 |
| 2022 | $7,652 +1.6% | $401,900 +29.9% |
Find assessor info on the county website
Neighborhood: 03038
Nearby schools
GreatSchools rating
- 5/10Ernest P. Barka Elementary SchoolGrades: K-5Distance: 0.5 mi
- 4/10Gilbert H. Hood Middle SchoolGrades: 6-8Distance: 1.7 mi
Schools provided by the listing agent
- Elementary: Ernest P. Barka
- Middle: Gilbert H. Hood Middle School
- District: Pinkerton Academy
Source: PrimeMLS. This data may not be complete. We recommend contacting the local school district to confirm school assignments for this home.
Get a cash offer in 3 minutes
Find out how much your home could sell for in as little as 3 minutes with a no-obligation cash offer.
Estimated market value$470,200
Get a cash offer in 3 minutes
Find out how much your home could sell for in as little as 3 minutes with a no-obligation cash offer.
Estimated market value
$470,200
