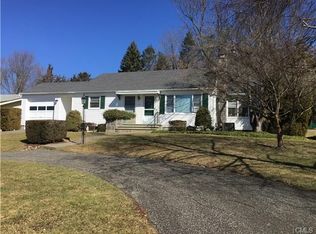Sold for $510,000
$510,000
2 Greenview Road, Danbury, CT 06811
3beds
2,033sqft
Single Family Residence
Built in 1957
0.34 Acres Lot
$601,200 Zestimate®
$251/sqft
$4,801 Estimated rent
Home value
$601,200
$571,000 - $631,000
$4,801/mo
Zestimate® history
Loading...
Owner options
Explore your selling options
What's special
Welcome to 2 Greenview Rd. the perfect place to call home! Located on a cul de sac, this lovingly maintained and updated split level home is move in ready! The Kitchen features granite countertops with an island that opens to the dining room and living room. Beautiful windows allow light into the living room making it cheerful and bright. Off the dining room you will find a half bathroom and family room. The family room invited light and nature inside with a wall of windows and sliders to the backyard. All Bathrooms are recently remodeled with walk in showers and beautiful tile. Hardwood floors throughout main living area and upper bedroom area. Home is energy efficient w/ solar panels and newer windows .Downstairs in the rec/ play room area you have a fireplace and laundry room with access to the backyard as well as garage access. This is not your typical split level..come fall in love and spend your summer relaxing by the pool! House is also equipped with underground electric fence! Owner is a referral real estate agent(non related)
Zillow last checked: 8 hours ago
Listing updated: July 09, 2024 at 08:18pm
Listed by:
Amy L. Jeanfaivre 203-313-5997,
Family Realty Group, LLC 203-617-7223,
Steve Guagliano 203-617-7223,
Family Realty Group, LLC
Bought with:
Nicole Ramirez
Keller Williams Prestige Prop.
Source: Smart MLS,MLS#: 170566186
Facts & features
Interior
Bedrooms & bathrooms
- Bedrooms: 3
- Bathrooms: 4
- Full bathrooms: 2
- 1/2 bathrooms: 2
Primary bedroom
- Features: Full Bath, Hardwood Floor
- Level: Upper
- Area: 175.5 Square Feet
- Dimensions: 13.5 x 13
Bedroom
- Features: Hardwood Floor
- Level: Upper
- Area: 130 Square Feet
- Dimensions: 10 x 13
Bedroom
- Features: Hardwood Floor
- Level: Upper
- Area: 105 Square Feet
- Dimensions: 10.5 x 10
Dining room
- Features: Hardwood Floor
- Level: Main
- Area: 314.5 Square Feet
- Dimensions: 17 x 18.5
Family room
- Features: Hardwood Floor, Sliders
- Level: Main
- Area: 261 Square Feet
- Dimensions: 14.5 x 18
Kitchen
- Features: Granite Counters, Kitchen Island, Pantry, Tile Floor
- Level: Main
- Area: 149.5 Square Feet
- Dimensions: 13 x 11.5
Living room
- Features: Bay/Bow Window, Hardwood Floor
- Level: Main
- Area: 157.5 Square Feet
- Dimensions: 10.5 x 15
Rec play room
- Level: Lower
- Area: 200 Square Feet
- Dimensions: 12.5 x 16
Heating
- Baseboard, Oil
Cooling
- Central Air
Appliances
- Included: Electric Range, Refrigerator, Dishwasher, Water Heater
- Laundry: Lower Level
Features
- Basement: Full,Partially Finished,Heated,Interior Entry,Garage Access,Walk-Out Access
- Attic: Access Via Hatch
- Number of fireplaces: 1
Interior area
- Total structure area: 2,033
- Total interior livable area: 2,033 sqft
- Finished area above ground: 1,669
- Finished area below ground: 364
Property
Parking
- Total spaces: 3
- Parking features: Attached, Private
- Attached garage spaces: 1
- Has uncovered spaces: Yes
Features
- Levels: Multi/Split
- Patio & porch: Patio
- Has private pool: Yes
- Pool features: Above Ground, Vinyl
Lot
- Size: 0.34 Acres
- Features: Cul-De-Sac
Details
- Parcel number: 71785
- Zoning: RA40
Construction
Type & style
- Home type: SingleFamily
- Architectural style: Split Level
- Property subtype: Single Family Residence
Materials
- Vinyl Siding
- Foundation: Concrete Perimeter
- Roof: Asphalt
Condition
- New construction: No
- Year built: 1957
Utilities & green energy
- Sewer: Public Sewer
- Water: Public
Green energy
- Energy generation: Solar
Community & neighborhood
Community
- Community features: Basketball Court, Health Club, Library, Medical Facilities, Park, Shopping/Mall
Location
- Region: Danbury
- Subdivision: Aunt Hack
Price history
| Date | Event | Price |
|---|---|---|
| 7/14/2023 | Sold | $510,000+2%$251/sqft |
Source: | ||
| 5/4/2023 | Listed for sale | $499,900+83.4%$246/sqft |
Source: | ||
| 10/17/2014 | Sold | $272,500-5.7%$134/sqft |
Source: | ||
| 8/27/2014 | Pending sale | $289,000$142/sqft |
Source: William Pitt Sotheby's International Realty #F989072 Report a problem | ||
| 8/14/2014 | Price change | $289,000-8.3%$142/sqft |
Source: William Pitt Sotheby's International Realty #99070588 Report a problem | ||
Public tax history
| Year | Property taxes | Tax assessment |
|---|---|---|
| 2025 | $6,838 +2.2% | $273,630 |
| 2024 | $6,688 +4.8% | $273,630 |
| 2023 | $6,384 +8.1% | $273,630 +30.7% |
Find assessor info on the county website
Neighborhood: 06811
Nearby schools
GreatSchools rating
- 4/10King Street Primary SchoolGrades: K-3Distance: 1.5 mi
- 2/10Broadview Middle SchoolGrades: 6-8Distance: 1.8 mi
- 2/10Danbury High SchoolGrades: 9-12Distance: 0.3 mi
Schools provided by the listing agent
- High: Danbury
Source: Smart MLS. This data may not be complete. We recommend contacting the local school district to confirm school assignments for this home.
Get pre-qualified for a loan
At Zillow Home Loans, we can pre-qualify you in as little as 5 minutes with no impact to your credit score.An equal housing lender. NMLS #10287.
Sell for more on Zillow
Get a Zillow Showcase℠ listing at no additional cost and you could sell for .
$601,200
2% more+$12,024
With Zillow Showcase(estimated)$613,224
