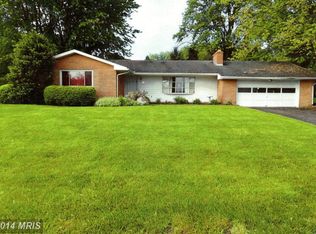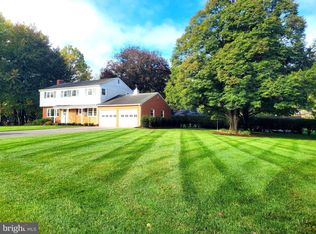Sold for $625,000 on 08/08/25
$625,000
2 Greenvale Rd, Westminster, MD 21157
3beds
2,760sqft
Single Family Residence
Built in 1980
0.46 Acres Lot
$639,600 Zestimate®
$226/sqft
$2,914 Estimated rent
Home value
$639,600
$582,000 - $704,000
$2,914/mo
Zestimate® history
Loading...
Owner options
Explore your selling options
What's special
Welcome to 2 Greenvale Road, Westminster, MD — a stunning Williamsburg-inspired gem brimming with timeless character and warmth. From the moment you arrive, you’ll be captivated by the classic brick facade, charming dormer windows, and thoughtfully crafted architectural details that echo colonial elegance. Step inside to discover rich hardwood floors, handcrafted moldings, and inviting spaces that balance historic charm with everyday comfort. The spacious living and dining areas are perfect for gathering with family and friends, while cozy fireplaces and built-ins add to the home’s authentic character. Outside, mature landscaping and brick pathways create a picturesque setting reminiscent of a storybook village. Whether you’re sipping coffee on the peaceful patio or entertaining under the shade of old-growth trees, this home offers a rare blend of beauty, privacy, and timeless appeal — all just minutes from downtown Westminster’s shops, dining, and local charm. Come experience a piece of Williamsburg in Carroll County — this is more than a home; it’s a heritage. Tons of updates including: New stove, refrigerator, stove & microwave combo and dishwasher, new front porch and railing, professional boiler system less than a month old, flooring in upstairs bathrooms, new paint on first floor and many more.
Zillow last checked: 8 hours ago
Listing updated: August 11, 2025 at 07:24am
Listed by:
Corey Campbell 410-236-1339,
EXP Realty, LLC,
Co-Listing Agent: Christopher William Carhart 443-340-7597,
EXP Realty, LLC
Bought with:
Kelly Koelber, 529561
Cummings & Co. Realtors
Source: Bright MLS,MLS#: MDCR2028312
Facts & features
Interior
Bedrooms & bathrooms
- Bedrooms: 3
- Bathrooms: 3
- Full bathrooms: 2
- 1/2 bathrooms: 1
- Main level bathrooms: 1
Primary bedroom
- Features: Flooring - HardWood, Built-in Features
- Level: Upper
- Area: 198 Square Feet
- Dimensions: 18 x 11
Bedroom 2
- Features: Flooring - Carpet
- Level: Upper
- Area: 162 Square Feet
- Dimensions: 18 x 9
Bedroom 3
- Features: Flooring - Carpet, Built-in Features
- Level: Upper
- Area: 162 Square Feet
- Dimensions: 18 x 9
Primary bathroom
- Features: Flooring - Vinyl, Built-in Features
- Level: Upper
Other
- Features: Attic - Floored
- Level: Upper
Basement
- Level: Lower
Dining room
- Features: Flooring - HardWood, Built-in Features
- Level: Main
- Area: 180 Square Feet
- Dimensions: 15 x 12
Family room
- Features: Fireplace - Wood Burning, Flooring - HardWood, Crown Molding, Built-in Features
- Level: Main
- Area: 260 Square Feet
- Dimensions: 20 x 13
Foyer
- Features: Flooring - HardWood, Crown Molding, Chair Rail
- Level: Main
- Area: 56 Square Feet
- Dimensions: 8 x 7
Other
- Features: Flooring - Vinyl
- Level: Upper
Half bath
- Features: Flooring - Vinyl
- Level: Main
Kitchen
- Features: Flooring - HardWood, Fireplace - Wood Burning
- Level: Main
Laundry
- Features: Flooring - Vinyl, Crown Molding
- Level: Main
- Area: 35 Square Feet
- Dimensions: 7 x 5
Living room
- Features: Flooring - HardWood, Crown Molding, Fireplace - Other
- Level: Main
- Area: 204 Square Feet
- Dimensions: 17 x 12
Mud room
- Features: Flooring - Vinyl, Crown Molding, Chair Rail
- Level: Main
- Area: 66 Square Feet
- Dimensions: 11 x 6
Other
- Features: Flooring - HardWood
- Level: Upper
- Area: 150 Square Feet
- Dimensions: 15 x 10
Other
- Features: Flooring - Vinyl, Pantry, Built-in Features
- Level: Main
- Area: 30 Square Feet
- Dimensions: 6 x 5
Sitting room
- Features: Flooring - HardWood
- Level: Upper
- Area: 81 Square Feet
- Dimensions: 9 x 9
Other
- Features: Flooring - Other, Skylight(s), Window Treatments
- Level: Main
- Area: 299 Square Feet
- Dimensions: 23 x 13
Heating
- Forced Air, Hot Water, Oil
Cooling
- Central Air, Electric
Appliances
- Included: Dishwasher, Disposal, Dryer, Oven, Refrigerator, Cooktop, Washer, Water Heater, Ice Maker, Microwave, Electric Water Heater
- Laundry: Main Level, Laundry Room, Mud Room
Features
- Butlers Pantry, Kitchen - Table Space, Dining Area, Eat-in Kitchen, Built-in Features, Chair Railings, Upgraded Countertops, Crown Molding, Primary Bath(s), Wainscotting, Attic, Breakfast Area, Formal/Separate Dining Room, Walk-In Closet(s)
- Flooring: Hardwood, Carpet, Tile/Brick, Laminate, Vinyl, Wood
- Doors: French Doors, Six Panel, Sliding Glass
- Windows: Screens, Skylight(s), Vinyl Clad, Window Treatments
- Basement: Connecting Stairway,Sump Pump,Full,Unfinished
- Number of fireplaces: 3
- Fireplace features: Equipment, Mantel(s), Wood Burning, Other
Interior area
- Total structure area: 2,760
- Total interior livable area: 2,760 sqft
- Finished area above ground: 2,760
Property
Parking
- Total spaces: 2
- Parking features: Garage Faces Front, Garage Door Opener, Asphalt, Driveway, Attached
- Attached garage spaces: 2
- Has uncovered spaces: Yes
Accessibility
- Accessibility features: None
Features
- Levels: Three
- Stories: 3
- Patio & porch: Patio, Porch
- Exterior features: Awning(s), Chimney Cap(s)
- Pool features: None
- Fencing: Full,Vinyl,Wood,Picket
- Has view: Yes
- View description: Pond
- Has water view: Yes
- Water view: Pond
Lot
- Size: 0.46 Acres
- Features: Corner Lot, Landscaped
Details
- Additional structures: Above Grade
- Parcel number: 0707048084
- Zoning: RES
- Special conditions: Standard
Construction
Type & style
- Home type: SingleFamily
- Architectural style: Cape Cod
- Property subtype: Single Family Residence
Materials
- Aluminum Siding
- Foundation: Block
- Roof: Architectural Shingle,Asphalt
Condition
- New construction: No
- Year built: 1980
- Major remodel year: 2024
Utilities & green energy
- Electric: 200+ Amp Service
- Sewer: Public Sewer
- Water: Public
Community & neighborhood
Location
- Region: Westminster
- Subdivision: Winchester Park
Other
Other facts
- Listing agreement: Exclusive Agency
- Listing terms: Cash,FHA,VA Loan,Conventional
- Ownership: Fee Simple
Price history
| Date | Event | Price |
|---|---|---|
| 8/8/2025 | Sold | $625,000$226/sqft |
Source: | ||
| 7/8/2025 | Pending sale | $625,000$226/sqft |
Source: | ||
| 7/3/2025 | Listed for sale | $625,000+8.7%$226/sqft |
Source: | ||
| 6/24/2022 | Sold | $575,000+4.6%$208/sqft |
Source: | ||
| 5/26/2022 | Pending sale | $549,500$199/sqft |
Source: | ||
Public tax history
| Year | Property taxes | Tax assessment |
|---|---|---|
| 2025 | $5,385 +17.5% | $476,533 +17.5% |
| 2024 | $4,584 +21.2% | $405,667 +21.2% |
| 2023 | $3,783 +1.4% | $334,800 |
Find assessor info on the county website
Neighborhood: 21157
Nearby schools
GreatSchools rating
- 6/10Friendship Valley Elementary SchoolGrades: PK-5Distance: 0.7 mi
- 7/10Westminster West Middle SchoolGrades: 6-8Distance: 2 mi
- 8/10Westminster High SchoolGrades: 9-12Distance: 0.9 mi
Schools provided by the listing agent
- High: Westminster
- District: Carroll County Public Schools
Source: Bright MLS. This data may not be complete. We recommend contacting the local school district to confirm school assignments for this home.

Get pre-qualified for a loan
At Zillow Home Loans, we can pre-qualify you in as little as 5 minutes with no impact to your credit score.An equal housing lender. NMLS #10287.
Sell for more on Zillow
Get a free Zillow Showcase℠ listing and you could sell for .
$639,600
2% more+ $12,792
With Zillow Showcase(estimated)
$652,392
