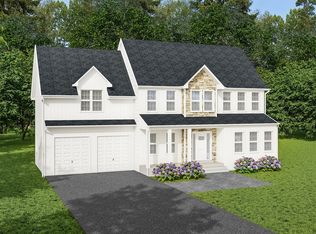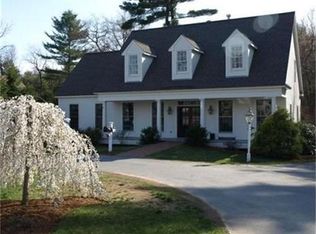Outstanding value for this BRAND NEW custom colonial home sited on over 2 pastoral acres of scenic farmland! Great local builder is crafting this exciting home with a huge country kitchen that features a 10' center island, built in wall ovens and a huge breakfast area with sliders to private deck. Very bright and open floor plan with the kitchen open to the formal dining room as well as the vaulted, 20' x 16' family room with gas fireplace. The 2 story foyer with custom woodwork and hardwood floors allows even more natural light and the private home office is ideal for today's life styles. Upstairs you will find generous sized bedrooms, hall bath, laundry area and a huge master suite with enormous walk in closet and luxurious private bath with tiled shower and soaking tub. This house has it all! The full basement offers room for storage or further expansion. House can be ready for Summer occupancy.
This property is off market, which means it's not currently listed for sale or rent on Zillow. This may be different from what's available on other websites or public sources.

