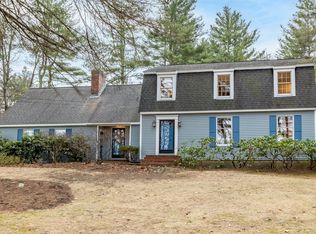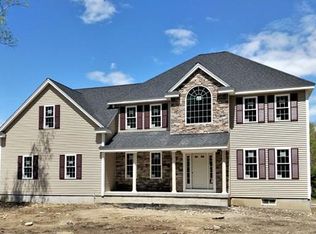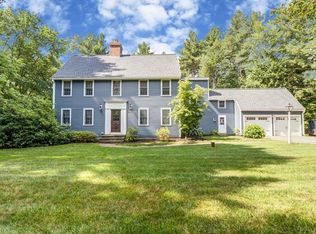Sold for $1,099,000
$1,099,000
2 Green Rd #2, Bolton, MA 01740
4beds
2,824sqft
Single Family Residence
Built in 2025
1.93 Acres Lot
$-- Zestimate®
$389/sqft
$-- Estimated rent
Home value
Not available
Estimated sales range
Not available
Not available
Zestimate® history
Loading...
Owner options
Explore your selling options
What's special
Nestled on a scenic road with direct access to 600+ acres of conservation land & nearly 17 miles of trails, this exceptional Colonial offers a rare opportunity to enjoy nature at your doorstep. Designed for modern comfort & sustainability, this economical home features solar panels & high-efficiency heat pumps projected to cover 90% of utility needs. Inside, the open floor plan is ideal for today’s lifestyle. A chef’s kitchen with pantry flows seamlessly into a sun-drenched dining area & inviting family room—perfect for gathering & entertaining. A versatile first-floor office/guest room & full bathroom add convenience & flexibility. Retreat to the spacious primary suite, featuring an impressive 8' x 20' walk-in closet & luxurious spa bath w/ a walk-in shower. Three additional large bedrooms & a full bath complete the second level. The unfinished lower level offers exciting expansion potential. Unbeatable location & outstanding opportunity to customize your dream home!
Zillow last checked: 8 hours ago
Listing updated: October 14, 2025 at 10:28am
Listed by:
Kotlarz Group 978-502-5862,
Keller Williams Realty Boston Northwest 978-369-5775,
Deborah Kotlarz 978-502-5862
Bought with:
Stephanie Galloni
Redfin Corp.
Source: MLS PIN,MLS#: 73339293
Facts & features
Interior
Bedrooms & bathrooms
- Bedrooms: 4
- Bathrooms: 3
- Full bathrooms: 3
Primary bedroom
- Features: Bathroom - Full, Walk-In Closet(s), Closet/Cabinets - Custom Built, Flooring - Wall to Wall Carpet
- Level: Second
- Area: 384
- Dimensions: 16 x 24
Bedroom 2
- Features: Flooring - Wall to Wall Carpet, Closet - Double
- Level: Second
- Area: 182
- Dimensions: 13 x 14
Bedroom 3
- Features: Walk-In Closet(s), Flooring - Wall to Wall Carpet, Closet - Double
- Level: Second
- Area: 238
- Dimensions: 17 x 14
Bedroom 4
- Features: Flooring - Wall to Wall Carpet, Closet - Double
- Level: Second
- Area: 252
- Dimensions: 18 x 14
Primary bathroom
- Features: Yes
Bathroom 1
- Features: Bathroom - With Shower Stall, Flooring - Stone/Ceramic Tile
- Level: First
- Area: 80
- Dimensions: 10 x 8
Bathroom 2
- Features: Bathroom - Tiled With Shower Stall, Closet - Linen, Flooring - Stone/Ceramic Tile, Double Vanity
- Level: Second
- Area: 90
- Dimensions: 9 x 10
Bathroom 3
- Features: Bathroom - With Tub, Closet - Linen, Flooring - Stone/Ceramic Tile, Double Vanity
- Level: Second
- Area: 64
- Dimensions: 8 x 8
Dining room
- Features: Flooring - Hardwood, Chair Rail, Deck - Exterior, Exterior Access, Open Floorplan, Slider, Crown Molding
- Level: First
- Area: 208
- Dimensions: 16 x 13
Kitchen
- Features: Flooring - Hardwood, Pantry, Countertops - Stone/Granite/Solid, Kitchen Island, Open Floorplan
- Level: First
- Area: 195
- Dimensions: 15 x 13
Living room
- Features: Flooring - Hardwood, Open Floorplan
- Level: First
- Area: 378
- Dimensions: 18 x 21
Office
- Features: Flooring - Hardwood
- Level: First
- Area: 143
- Dimensions: 13 x 11
Heating
- Heat Pump, ENERGY STAR Qualified Equipment
Cooling
- Heat Pump, ENERGY STAR Qualified Equipment
Appliances
- Included: Electric Water Heater, Range, Dishwasher, Microwave, Plumbed For Ice Maker
- Laundry: Flooring - Stone/Ceramic Tile, Electric Dryer Hookup, Washer Hookup, Second Floor
Features
- Office
- Flooring: Tile, Carpet, Hardwood, Flooring - Hardwood
- Doors: Insulated Doors
- Windows: Insulated Windows, Screens
- Basement: Full,Interior Entry,Concrete,Unfinished
- Has fireplace: No
Interior area
- Total structure area: 2,824
- Total interior livable area: 2,824 sqft
- Finished area above ground: 2,824
Property
Parking
- Total spaces: 6
- Parking features: Attached, Garage Door Opener, Garage Faces Side, Insulated, Paved Drive, Off Street, Paved
- Attached garage spaces: 2
- Uncovered spaces: 4
Features
- Patio & porch: Porch, Deck - Composite
- Exterior features: Porch, Deck - Composite, Rain Gutters, Screens
Lot
- Size: 1.93 Acres
- Features: Level
Details
- Zoning: R
Construction
Type & style
- Home type: SingleFamily
- Architectural style: Colonial
- Property subtype: Single Family Residence
Materials
- Frame
- Foundation: Concrete Perimeter
- Roof: Shingle
Condition
- New construction: Yes
- Year built: 2025
Utilities & green energy
- Electric: 200+ Amp Service
- Sewer: Private Sewer
- Water: Private
- Utilities for property: for Electric Range, for Electric Dryer, Washer Hookup, Icemaker Connection
Green energy
- Energy generation: Solar
Community & neighborhood
Community
- Community features: Shopping, Park, Walk/Jog Trails, Stable(s), Golf, Conservation Area, Highway Access, Public School
Location
- Region: Bolton
Other
Other facts
- Road surface type: Paved
Price history
| Date | Event | Price |
|---|---|---|
| 10/10/2025 | Sold | $1,099,000$389/sqft |
Source: MLS PIN #73339293 Report a problem | ||
| 4/7/2025 | Listed for sale | $1,099,000$389/sqft |
Source: MLS PIN #73339293 Report a problem | ||
| 4/3/2025 | Contingent | $1,099,000$389/sqft |
Source: MLS PIN #73339293 Report a problem | ||
| 2/27/2025 | Listed for sale | $1,099,000$389/sqft |
Source: MLS PIN #73339293 Report a problem | ||
Public tax history
Tax history is unavailable.
Neighborhood: 01740
Nearby schools
GreatSchools rating
- 6/10Florence Sawyer SchoolGrades: PK-8Distance: 1.8 mi
- 8/10Nashoba Regional High SchoolGrades: 9-12Distance: 0.1 mi
Schools provided by the listing agent
- Elementary: Florence Sawyer
- Middle: Florence Sawyer
- High: Nashoba Reg.
Source: MLS PIN. This data may not be complete. We recommend contacting the local school district to confirm school assignments for this home.
Get pre-qualified for a loan
At Zillow Home Loans, we can pre-qualify you in as little as 5 minutes with no impact to your credit score.An equal housing lender. NMLS #10287.


