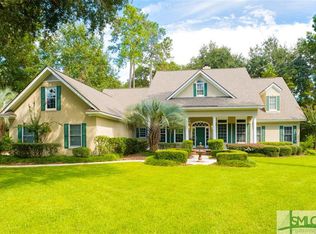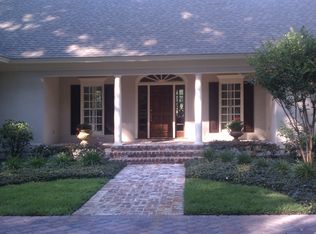Lovely meticulously maintained Oakridge home situated on a completely private lot and beautiful quiet street. Living is easy in this one-level design with gorgeous updated kitchen open to great room with volume ceilings, cove lighting and inviting fireplace. This home is filled with abundant natural light! A separate dining room and living room provide ample space for holiday gatherings and dinner parties with family and friends. Fantastic bright bonus room is the perfect space for a studio, media room, office or 4th bedroom. Magnificent gardens and lush landscaping surround this home.
This property is off market, which means it's not currently listed for sale or rent on Zillow. This may be different from what's available on other websites or public sources.


