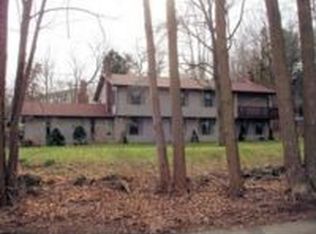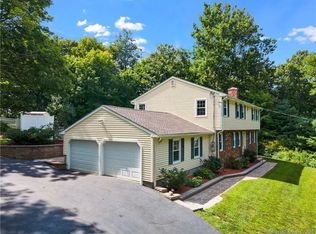Looking for privacy, yet just minutes to everything... Here's your opportunity! Ideal prime location sitting on a quiet side cul da sac street, set on .56 acre corner lot. 2 Granite Road is a raised ranch style home featuring open concept living at its finest. Main level with gleaming hardwood floors & dining and living space open to the kitchen, and plenty of windows bringing in tons of natural light. Kitchen features stainless steel appliances, including Viking gas stove and hood, central island including extra cabinetry and seating and granite counters. This space offers direct access to the deck, great for family gatherings or entertaining. The main deck leads down to a 2nd lower level deck and into the backyard. This level has 3 bedrooms, all generously sized and 1 large bathroom. Head to the lower level and you will find a versatile 4th bedroom/office/den, full bath & kitchen with private entry to the back yard, perfect for an in law set up or overnight guests. The lower level also offers a convenient separate laundry room with extra cabinets and large family room with fireplace. The front yard is fenced in with a charming vinyl white picket fence and the home is energy efficient and maintaince free with a newer roof, siding, boiler, windows/slide and central air, and offers the convenience of city water! This home is walking distance to the West Woods Trails & is quietly tucked away, yet close to everything. Mary R. Tisko district
This property is off market, which means it's not currently listed for sale or rent on Zillow. This may be different from what's available on other websites or public sources.

