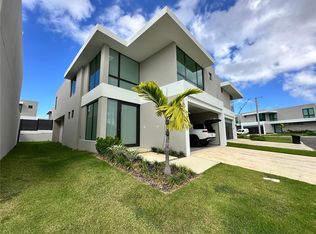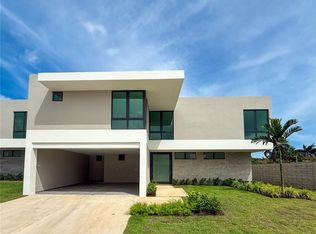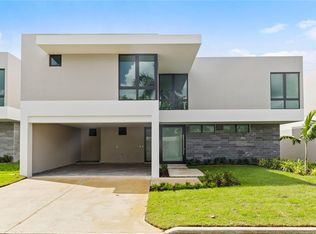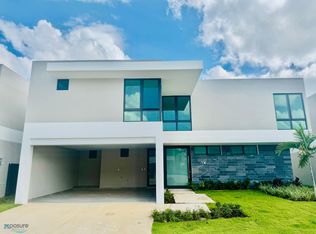Sold for $1,320,000
$1,320,000
2 Gran Canon, Bayamon, PR 00959
4beds
3,125sqft
Single Family Residence
Built in 2024
5,489 Square Feet Lot
$-- Zestimate®
$422/sqft
$-- Estimated rent
Home value
Not available
Estimated sales range
Not available
Not available
Zestimate® history
Loading...
Owner options
Explore your selling options
What's special
Welcome to your dream home in Riviera Parkview, where contemporary design meets comfort and convenience. This beautifully crafted residence features an open-concept layout with spacious living areas, sleek finishes, and plenty of natural light throughout. From the moment you walk in, you’ll notice the thoughtful design that makes this home perfect for both everyday living and entertaining. The property includes 4 bedrooms, 4.5 bathrooms, and a versatile bonus space ideal for a home office, playroom, or guest area. The kitchen is both stylish and functional, boasting modern cabinetry, quartz countertops, and stainless steel appliances, all flowing seamlessly into the dining and living areas. Sliding doors lead to a private backyard oasis—perfect for weekend gatherings or quiet evenings outdoors. Located in the gated community of Riviera Parkview, you'll enjoy access to top-tier amenities including a resort-style pool, clubhouse, fitness center, playgrounds, and scenic walking trails. With quick access to main highways, shopping, dining, and just a short drive to San Juan, this home offers the perfect balance of tranquility and city convenience. Whether you're looking to buy or rent, this is a rare opportunity to live in one of the most desirable communities in the area.
Zillow last checked: 8 hours ago
Listing updated: July 06, 2025 at 09:48am
Listing Provided by:
Ricardo Rodriguez 787-420-1186,
APEX LUXURY REALTY 787-420-1186
Bought with:
Ricardo Rodriguez, 16919
APEX LUXURY REALTY
Source: Stellar MLS,MLS#: PR9113269 Originating MLS: Puerto Rico
Originating MLS: Puerto Rico

Facts & features
Interior
Bedrooms & bathrooms
- Bedrooms: 4
- Bathrooms: 5
- Full bathrooms: 4
- 1/2 bathrooms: 1
Primary bedroom
- Features: Walk-In Closet(s)
- Level: First
Great room
- Features: Storage Closet
- Level: First
Kitchen
- Features: No Closet
- Level: First
Heating
- None
Cooling
- Central Air, Ductless
Appliances
- Included: Oven, Cooktop, Dishwasher, Dryer, Refrigerator, Washer
- Laundry: Laundry Room
Features
- Eating Space In Kitchen, High Ceilings, Living Room/Dining Room Combo, Open Floorplan, Solid Surface Counters, Walk-In Closet(s)
- Flooring: Ceramic Tile
- Doors: Sliding Doors
- Has fireplace: No
Interior area
- Total structure area: 3,125
- Total interior livable area: 3,125 sqft
Property
Parking
- Total spaces: 2
- Parking features: Garage - Attached
- Attached garage spaces: 2
Features
- Levels: Two
- Stories: 2
- Exterior features: Sidewalk
Lot
- Size: 5,489 sqft
Details
- Parcel number: 08505080018000
- Zoning: RA
- Special conditions: None
Construction
Type & style
- Home type: SingleFamily
- Property subtype: Single Family Residence
Materials
- Concrete
- Foundation: Slab
- Roof: Concrete
Condition
- Completed
- New construction: Yes
- Year built: 2024
Utilities & green energy
- Sewer: Public Sewer
- Water: Public
- Utilities for property: Cable Connected, Sewer Connected, Water Connected
Community & neighborhood
Location
- Region: Bayamon
- Subdivision: RIVIERA PARKVIEW
HOA & financial
HOA
- Has HOA: Yes
- HOA fee: $300 monthly
- Association name: Riviera Parkview Home Owner Association
Other fees
- Pet fee: $0 monthly
Other financial information
- Total actual rent: 0
Other
Other facts
- Ownership: Fee Simple
- Road surface type: Asphalt
Price history
| Date | Event | Price |
|---|---|---|
| 7/3/2025 | Sold | $1,320,000-9%$422/sqft |
Source: | ||
| 6/13/2025 | Pending sale | $1,450,000$464/sqft |
Source: | ||
| 5/23/2025 | Price change | $1,450,000-9.1%$464/sqft |
Source: | ||
| 4/28/2025 | Listed for sale | $1,595,000$510/sqft |
Source: | ||
Public tax history
Tax history is unavailable.
Neighborhood: 00959
Nearby schools
GreatSchools rating
No schools nearby
We couldn't find any schools near this home.

Get pre-qualified for a loan
At Zillow Home Loans, we can pre-qualify you in as little as 5 minutes with no impact to your credit score.An equal housing lender. NMLS #10287.



