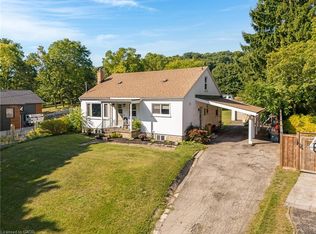Sold for $640,000 on 09/22/25
C$640,000
2 Gordon St, Cambridge, ON N1S 2G4
3beds
865sqft
Single Family Residence, Residential
Built in 1956
6,960 Square Feet Lot
$-- Zestimate®
C$740/sqft
$-- Estimated rent
Home value
Not available
Estimated sales range
Not available
Not available
Loading...
Owner options
Explore your selling options
What's special
CHARMING UPDATED BRICK BUNGALOW IN DESIRABLE WEST GALT! Welcome to this beautifully updated brick bungalow, full of character and curb appeal, situated on a spacious lot in a sought-after West Galt neighborhood. Perfect for first-time home buyers or those looking to downsize, this home blends modern updates with timeless charm. Step into a bright, open-concept living space featuring a seamless flow between the living room, dining area, and updated kitchen. Modern finishes complement the warmth of the original hardwood flooring, creating a stylish yet inviting ambiance. Down the hall, you’ll find a chic four-piece bathroom, the primary bedroom, and an additional well-sized bedroom. The partially finished basement adds valuable living space, including a third bedroom, a large family room with a cozy fireplace complimented with a live-edge wood mantel, as well as a versatile office nook—perfect for remote work. Outside, enjoy a private, fully fenced backyard with a generous interlock stone patio, perfect for entertaining or relaxing in a serene setting. This home has been lovingly maintained and is located in a family-friendly neighborhood, close schools, shopping, and all essential amenities.
Zillow last checked: 8 hours ago
Listing updated: September 21, 2025 at 09:17pm
Listed by:
Maria De Santis, Salesperson,
RE/MAX REAL ESTATE CENTRE INC., BROKERAGE
Source: ITSO,MLS®#: 40733526Originating MLS®#: Cornerstone Association of REALTORS®
Facts & features
Interior
Bedrooms & bathrooms
- Bedrooms: 3
- Bathrooms: 1
- Full bathrooms: 1
- Main level bathrooms: 1
- Main level bedrooms: 2
Bedroom
- Level: Main
Other
- Level: Main
Bedroom
- Level: Basement
Bathroom
- Features: 4-Piece
- Level: Main
Dining room
- Level: Main
Family room
- Level: Basement
Kitchen
- Level: Main
Living room
- Level: Main
Other
- Level: Basement
Utility room
- Level: Basement
Heating
- Forced Air, Natural Gas
Cooling
- Central Air
Appliances
- Included: Water Heater Owned, Water Softener, Built-in Microwave, Dishwasher, Dryer, Hot Water Tank Owned, Refrigerator, Stove, Washer
- Laundry: In Basement
Features
- Windows: Window Coverings
- Basement: Full,Partially Finished
- Number of fireplaces: 1
- Fireplace features: Recreation Room
Interior area
- Total structure area: 1,294
- Total interior livable area: 865.09 sqft
- Finished area above ground: 865
- Finished area below ground: 429
Property
Parking
- Total spaces: 4
- Parking features: Asphalt, Private Drive Double Wide
- Uncovered spaces: 4
Features
- Fencing: Full
- Frontage type: West
- Frontage length: 60.00
Lot
- Size: 6,960 sqft
- Dimensions: 60 x 116
- Features: Urban, Hospital, Library, Park, Place of Worship, Public Transit, Quiet Area, Schools, Shopping Nearby
Details
- Additional structures: Shed(s)
- Parcel number: 226700180
- Zoning: R4
Construction
Type & style
- Home type: SingleFamily
- Architectural style: Bungalow
- Property subtype: Single Family Residence, Residential
Materials
- Brick, Vinyl Siding
- Foundation: Poured Concrete
- Roof: Asphalt Shing
Condition
- 51-99 Years
- New construction: No
- Year built: 1956
Utilities & green energy
- Sewer: Sewer (Municipal)
- Water: Municipal
Community & neighborhood
Security
- Security features: Carbon Monoxide Detector, Smoke Detector, Carbon Monoxide Detector(s), Smoke Detector(s)
Location
- Region: Cambridge
Price history
| Date | Event | Price |
|---|---|---|
| 9/22/2025 | Sold | C$640,000C$740/sqft |
Source: ITSO #40733526 | ||
Public tax history
Tax history is unavailable.
Neighborhood: N1S
Nearby schools
GreatSchools rating
No schools nearby
We couldn't find any schools near this home.
Schools provided by the listing agent
- Elementary: St Gregory Jk-8, Tait St Jk-6, St Andrews 7-8
- High: Monsignor Doyle 9-12, Southwood 9-12
Source: ITSO. This data may not be complete. We recommend contacting the local school district to confirm school assignments for this home.
