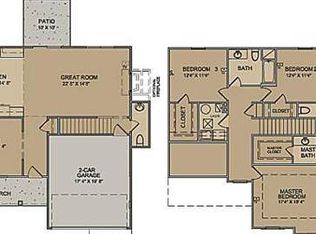Welcome Home to Rice Creek! Immaculate brick accent home with full front porch and 3-zone irrigation system! The main floor features a foyer entry that opens directly into the large family room then into the dining room. Wide open kitchen with upgraded stainless steel appliances, island for food prep, and huge walk-in pantry. The 2nd floor is fully loaded with a huge Rec Room perfect for games or movie nights, all bedrooms, and laundry room. Retreat to the large Master Bedroom that features a walk-in closet and ensuite bathroom complete with dual vanities, garden tub for soaking, and separate shower. You will love all the privacy from the fully fenced backyard with grilling patio! The perfect spot for entertaining family and friends! Just minutes from Savannah/Hilton Head International Airport, Hunter Army Airfield and Downtown Savannah. Great amenities with Community Pool, Clubhouse, Tennis Courts and Playground!
This property is off market, which means it's not currently listed for sale or rent on Zillow. This may be different from what's available on other websites or public sources.

