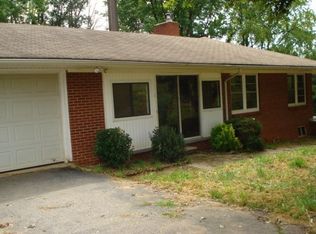Closed
$336,500
2 Goodson Hill Rd, Candler, NC 28715
3beds
2,178sqft
Manufactured Home
Built in 1969
0.61 Acres Lot
$331,000 Zestimate®
$154/sqft
$2,783 Estimated rent
Home value
$331,000
$275,000 - $387,000
$2,783/mo
Zestimate® history
Loading...
Owner options
Explore your selling options
What's special
Motivated Seller-This interesting 3 bedroom 3 full bathroom home boasts two incredible primary suites. The large living room has a beautiful gas fireplace. The kitchen has brand new higher end appliances. There is ample storage closets through out making the ideal floor plan for single level living. The covered front porch, large level yard and carport that flexes into a covered picnic area makes a destination location for outdoor entertaining.
Featuring two sun-rooms rooms and a partially finished basement, has large drive in basement garage that is ready for new owners to bring their hobbies!
This home has lots of extra details such as; a wood stove downstairs for energy savings, a gated wrap around driveway, a hidden wall safe and impressive maintenance record. It is obvious this home has been loved, cared for and grown by the current owners from the last 39 years.
All major systems are newer and have been meticulously maintained.
Zillow last checked: 8 hours ago
Listing updated: September 22, 2023 at 12:18pm
Listing Provided by:
Zach Penland zach@dwellavl.com,
Dwell Realty Group
Bought with:
Leslie Davis
Keller Williams - Weaverville
Source: Canopy MLS as distributed by MLS GRID,MLS#: 4014817
Facts & features
Interior
Bedrooms & bathrooms
- Bedrooms: 3
- Bathrooms: 3
- Full bathrooms: 3
- Main level bedrooms: 3
Primary bedroom
- Level: Main
Primary bedroom
- Level: Main
Bedroom s
- Level: Main
Bedroom s
- Level: Main
Bathroom full
- Level: Main
Bathroom full
- Level: Main
Bonus room
- Level: Main
Bonus room
- Level: Main
Dining area
- Level: Main
Dining area
- Level: Main
Kitchen
- Level: Main
Kitchen
- Level: Main
Laundry
- Level: Main
Laundry
- Level: Main
Heating
- Heat Pump, Propane, Wood Stove
Cooling
- Central Air, Heat Pump
Appliances
- Included: Dishwasher, Disposal, Electric Oven, Electric Range, Refrigerator
- Laundry: Laundry Room, Main Level
Features
- Flooring: Laminate, Tile, Vinyl, Wood
- Doors: Insulated Door(s)
- Basement: Basement Shop,Partially Finished,Storage Space,Walk-Out Access,Walk-Up Access
- Attic: Pull Down Stairs
- Fireplace features: Family Room, Primary Bedroom
Interior area
- Total structure area: 2,178
- Total interior livable area: 2,178 sqft
- Finished area above ground: 2,178
- Finished area below ground: 0
Property
Parking
- Total spaces: 2
- Parking features: Circular Driveway, Driveway, Attached Garage, Garage Shop, Garage on Main Level
- Attached garage spaces: 2
- Has uncovered spaces: Yes
Accessibility
- Accessibility features: No Interior Steps, Ramp(s)-Main Level
Features
- Levels: One
- Stories: 1
- Patio & porch: Awning(s), Covered, Enclosed
- Exterior features: Other - See Remarks
- Fencing: Fenced,Full,Wood
- Has view: Yes
- View description: Mountain(s), Winter, Year Round
- Waterfront features: None
Lot
- Size: 0.61 Acres
- Features: Corner Lot, Hilly, Rolling Slope, Wooded, Views
Details
- Additional structures: None
- Parcel number: 868765873900000
- Zoning: OU
- Special conditions: Standard
- Horse amenities: None
Construction
Type & style
- Home type: MobileManufactured
- Architectural style: Traditional
- Property subtype: Manufactured Home
Materials
- Hardboard Siding, Vinyl
- Foundation: Permanent, Slab
- Roof: Shingle,Metal
Condition
- New construction: No
- Year built: 1969
Utilities & green energy
- Sewer: Septic Installed
- Water: Well
- Utilities for property: Cable Connected, Wired Internet Available
Community & neighborhood
Security
- Security features: Security System
Community
- Community features: None
Location
- Region: Candler
- Subdivision: None
Other
Other facts
- Listing terms: Cash,Conventional
- Road surface type: Asphalt, Paved
Price history
| Date | Event | Price |
|---|---|---|
| 9/22/2023 | Sold | $336,500-3.6%$154/sqft |
Source: | ||
| 9/5/2023 | Price change | $349,000-1.1%$160/sqft |
Source: | ||
| 8/25/2023 | Price change | $353,000-1.9%$162/sqft |
Source: | ||
| 8/15/2023 | Price change | $360,000-2.4%$165/sqft |
Source: | ||
| 6/30/2023 | Listed for sale | $369,000+1.1%$169/sqft |
Source: | ||
Public tax history
| Year | Property taxes | Tax assessment |
|---|---|---|
| 2025 | $1,872 +6.9% | $274,700 |
| 2024 | $1,751 +6.7% | $274,700 +3.7% |
| 2023 | $1,641 +4.2% | $265,000 |
Find assessor info on the county website
Neighborhood: 28715
Nearby schools
GreatSchools rating
- 7/10Candler ElementaryGrades: PK-4Distance: 2.5 mi
- 6/10Enka MiddleGrades: 7-8Distance: 4.4 mi
- 6/10Enka HighGrades: 9-12Distance: 4.5 mi
Get a cash offer in 3 minutes
Find out how much your home could sell for in as little as 3 minutes with a no-obligation cash offer.
Estimated market value
$331,000
Get a cash offer in 3 minutes
Find out how much your home could sell for in as little as 3 minutes with a no-obligation cash offer.
Estimated market value
$331,000
