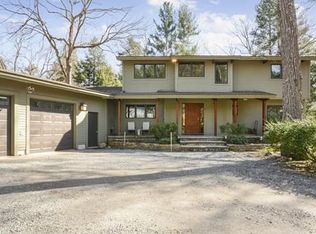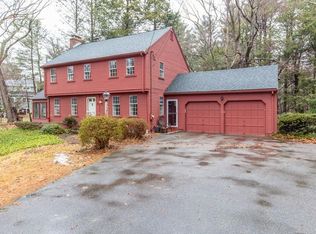Sold for $1,200,000 on 06/12/25
$1,200,000
2 Goodman Ln, Wayland, MA 01778
4beds
2,807sqft
Single Family Residence
Built in 1952
0.54 Acres Lot
$1,387,100 Zestimate®
$428/sqft
$4,933 Estimated rent
Home value
$1,387,100
$1.26M - $1.54M
$4,933/mo
Zestimate® history
Loading...
Owner options
Explore your selling options
What's special
Nestled on a picturesque 0.54-acre lot in a desirable Wayland neighborhood, 2 Goodman Lane seamlessly blends classic charm with modern updates. This beautifully renovated 4 bedroom, 2-bath home features an updated white kitchen, refreshed bathrooms, and hardwood floors throughout. The generous outdoor space is a private retreat, with a stunning wisteria arch, multiple Japanese maples, flowering shrubs, a koi pond, fire pit, and paver patio—ideal for relaxing, outdoor dining, or entertaining. Additional highlights include a garage and finished lower level with storage space. Ideally located within walking distance to Happy Hollow Elementary and close to the middle and high schools, this home is just minutes from Dudley Pond, Lake Cochituate, and the Natick Mall for shopping and dining. With easy access to major commuter routes and only 25 minutes to both Boston and Cambridge, this home offers the perfect blend of comfort, convenience, and a vibrant lifestyle.
Zillow last checked: 8 hours ago
Listing updated: June 13, 2025 at 12:00pm
Listed by:
Peace Nguyen 617-780-5411,
Engel & Volkers Wellesley 781-591-8333
Bought with:
Peng Huo
RE/MAX Executive Realty
Source: MLS PIN,MLS#: 73356619
Facts & features
Interior
Bedrooms & bathrooms
- Bedrooms: 4
- Bathrooms: 2
- Full bathrooms: 2
- Main level bedrooms: 1
Primary bedroom
- Features: Closet, Flooring - Hardwood
- Level: Second
- Area: 156
- Dimensions: 13 x 12
Bedroom 2
- Features: Closet, Flooring - Hardwood
- Level: Second
- Area: 170
- Dimensions: 17 x 10
Bedroom 3
- Features: Closet, Flooring - Hardwood
- Level: Second
- Area: 165
- Dimensions: 15 x 11
Bedroom 4
- Features: Closet, Flooring - Hardwood
- Level: Main,First
- Area: 88
- Dimensions: 11 x 8
Primary bathroom
- Features: No
Bathroom 1
- Level: First
Bathroom 2
- Level: Second
Dining room
- Features: Flooring - Hardwood, Window(s) - Bay/Bow/Box
- Level: First
- Area: 132
- Dimensions: 12 x 11
Family room
- Features: Flooring - Hardwood, Exterior Access, Slider
- Level: First
- Area: 156
- Dimensions: 13 x 12
Kitchen
- Features: Flooring - Hardwood, Countertops - Stone/Granite/Solid, Breakfast Bar / Nook
- Level: First
- Area: 204
- Dimensions: 17 x 12
Living room
- Features: Flooring - Hardwood
- Level: First
- Area: 378
- Dimensions: 21 x 18
Heating
- Baseboard, Oil
Cooling
- Window Unit(s), Ductless, Other
Appliances
- Laundry: In Basement, Electric Dryer Hookup, Washer Hookup
Features
- Closet, Bonus Room, Internet Available - Broadband
- Flooring: Tile, Hardwood
- Doors: Insulated Doors, Storm Door(s)
- Windows: Insulated Windows
- Basement: Full,Partially Finished,Bulkhead,Concrete
- Number of fireplaces: 1
- Fireplace features: Living Room
Interior area
- Total structure area: 2,807
- Total interior livable area: 2,807 sqft
- Finished area above ground: 2,053
- Finished area below ground: 754
Property
Parking
- Total spaces: 5
- Parking features: Attached, Paved Drive, Off Street, Paved
- Attached garage spaces: 1
- Uncovered spaces: 4
Features
- Patio & porch: Patio
- Exterior features: Patio, Rain Gutters, Professional Landscaping, Fenced Yard
- Fencing: Fenced
- Waterfront features: Lake/Pond, 1 to 2 Mile To Beach, Beach Ownership(Public)
Lot
- Size: 0.54 Acres
- Features: Corner Lot, Wooded
Details
- Parcel number: 862267
- Zoning: R40
Construction
Type & style
- Home type: SingleFamily
- Architectural style: Cape
- Property subtype: Single Family Residence
Materials
- Frame
- Foundation: Concrete Perimeter, Block
- Roof: Shingle
Condition
- Year built: 1952
Utilities & green energy
- Electric: Circuit Breakers, 200+ Amp Service, Other (See Remarks), Generator Connection
- Sewer: Private Sewer
- Water: Public
- Utilities for property: for Gas Range, for Electric Dryer, Washer Hookup, Generator Connection
Community & neighborhood
Community
- Community features: Shopping, Pool, Tennis Court(s), Park, Walk/Jog Trails, Golf, Bike Path, Conservation Area, Highway Access, House of Worship, Private School, Public School
Location
- Region: Wayland
- Subdivision: Happy Hollow
Other
Other facts
- Road surface type: Paved
Price history
| Date | Event | Price |
|---|---|---|
| 6/12/2025 | Sold | $1,200,000-4%$428/sqft |
Source: MLS PIN #73356619 | ||
| 4/19/2025 | Contingent | $1,250,000$445/sqft |
Source: MLS PIN #73356619 | ||
| 3/19/2025 | Listed for sale | $1,250,000+342.2%$445/sqft |
Source: | ||
| 9/29/1989 | Sold | $282,700$101/sqft |
Source: Public Record | ||
| 2/26/1987 | Sold | $282,700$101/sqft |
Source: Public Record | ||
Public tax history
| Year | Property taxes | Tax assessment |
|---|---|---|
| 2025 | $15,253 +5.8% | $975,900 +5% |
| 2024 | $14,421 +3.1% | $929,200 +10.6% |
| 2023 | $13,986 +2.4% | $840,000 +12.9% |
Find assessor info on the county website
Neighborhood: 01778
Nearby schools
GreatSchools rating
- 9/10Happy Hollow SchoolGrades: K-5Distance: 0.3 mi
- 9/10Wayland Middle SchoolGrades: 6-8Distance: 1 mi
- 10/10Wayland High SchoolGrades: 9-12Distance: 0.6 mi
Schools provided by the listing agent
- Elementary: Happy Hollow
- Middle: Wayland
- High: Wayland
Source: MLS PIN. This data may not be complete. We recommend contacting the local school district to confirm school assignments for this home.
Get a cash offer in 3 minutes
Find out how much your home could sell for in as little as 3 minutes with a no-obligation cash offer.
Estimated market value
$1,387,100
Get a cash offer in 3 minutes
Find out how much your home could sell for in as little as 3 minutes with a no-obligation cash offer.
Estimated market value
$1,387,100

