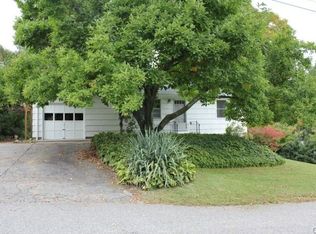Sold for $455,000 on 06/23/25
$455,000
2 Goodhill Road, New Milford, CT 06776
3beds
1,584sqft
Single Family Residence
Built in 1972
0.3 Acres Lot
$471,300 Zestimate®
$287/sqft
$3,022 Estimated rent
Home value
$471,300
$396,000 - $561,000
$3,022/mo
Zestimate® history
Loading...
Owner options
Explore your selling options
What's special
Welcome to 2 Goodhill Rd New Milford! Beautifully maintained three-bedroom ranch with finished basement and one-car garage. New central air, full bath and decking (2024). Roof is approximately 12 years old. Walk-out lower level leads directly to a great patio area with firepit for entertaining. Pellet stove on lower level. Generator hook-up. Conveniently located just off Route 202 in northern New Milford. 2 Goodhill is waiting for you!
Zillow last checked: 8 hours ago
Listing updated: June 23, 2025 at 05:27pm
Listed by:
Chris LaCava 203-417-0320,
Coldwell Banker Realty 860-354-4111
Bought with:
Rachel Jones, RES.0805133
Jason Mitchell Real Estate Connecticut LLC
Source: Smart MLS,MLS#: 24089274
Facts & features
Interior
Bedrooms & bathrooms
- Bedrooms: 3
- Bathrooms: 2
- Full bathrooms: 1
- 1/2 bathrooms: 1
Primary bedroom
- Features: Ceiling Fan(s), Wall/Wall Carpet
- Level: Main
- Area: 120 Square Feet
- Dimensions: 10 x 12
Bedroom
- Features: Ceiling Fan(s), Wall/Wall Carpet
- Level: Main
- Area: 132 Square Feet
- Dimensions: 11 x 12
Bedroom
- Features: Ceiling Fan(s), Wall/Wall Carpet
- Level: Main
- Area: 88 Square Feet
- Dimensions: 8 x 11
Dining room
- Features: Sliders, Hardwood Floor
- Level: Main
- Area: 70 Square Feet
- Dimensions: 7 x 10
Great room
- Features: Pellet Stove, Engineered Wood Floor
- Level: Lower
- Area: 462 Square Feet
- Dimensions: 21 x 22
Kitchen
- Features: Breakfast Nook, Dining Area, Double-Sink, Pantry, Tile Floor
- Level: Main
- Area: 100 Square Feet
- Dimensions: 10 x 10
Living room
- Features: Bay/Bow Window, Hardwood Floor
- Level: Main
- Area: 198 Square Feet
- Dimensions: 11 x 18
Heating
- Forced Air, Oil, Other
Cooling
- Central Air
Appliances
- Included: Oven/Range, Refrigerator, Dishwasher, Washer, Dryer, Electric Water Heater, Water Heater
- Laundry: Lower Level
Features
- Wired for Data
- Basement: Full,Heated,Garage Access,Interior Entry,Partially Finished,Liveable Space
- Attic: Storage,Pull Down Stairs
- Has fireplace: No
Interior area
- Total structure area: 1,584
- Total interior livable area: 1,584 sqft
- Finished area above ground: 1,056
- Finished area below ground: 528
Property
Parking
- Total spaces: 1
- Parking features: Attached, Garage Door Opener
- Attached garage spaces: 1
Features
- Patio & porch: Deck, Patio
- Exterior features: Rain Gutters, Lighting
Lot
- Size: 0.30 Acres
- Features: Few Trees, Level
Details
- Additional structures: Shed(s)
- Parcel number: 1870470
- Zoning: R8
- Other equipment: Generator Ready
Construction
Type & style
- Home type: SingleFamily
- Architectural style: Ranch
- Property subtype: Single Family Residence
Materials
- Vinyl Siding
- Foundation: Concrete Perimeter
- Roof: Asphalt
Condition
- New construction: No
- Year built: 1972
Utilities & green energy
- Sewer: Septic Tank
- Water: Public
Green energy
- Energy efficient items: Ridge Vents
Community & neighborhood
Community
- Community features: Near Public Transport, Health Club, Lake, Library, Medical Facilities, Park, Playground
Location
- Region: New Milford
Price history
| Date | Event | Price |
|---|---|---|
| 6/24/2025 | Pending sale | $435,000-4.4%$275/sqft |
Source: | ||
| 6/23/2025 | Sold | $455,000+4.6%$287/sqft |
Source: | ||
| 4/26/2025 | Listed for sale | $435,000+87.5%$275/sqft |
Source: | ||
| 6/18/2018 | Sold | $232,000-22.5%$146/sqft |
Source: Public Record Report a problem | ||
| 8/12/2005 | Sold | $299,500+39.3%$189/sqft |
Source: | ||
Public tax history
| Year | Property taxes | Tax assessment |
|---|---|---|
| 2025 | $7,857 +65.8% | $257,600 +61.8% |
| 2024 | $4,739 +2.7% | $159,180 |
| 2023 | $4,613 +2.2% | $159,180 |
Find assessor info on the county website
Neighborhood: 06776
Nearby schools
GreatSchools rating
- NANorthville Elementary SchoolGrades: PK-2Distance: 1.3 mi
- 4/10Schaghticoke Middle SchoolGrades: 6-8Distance: 1.5 mi
- 6/10New Milford High SchoolGrades: 9-12Distance: 5.3 mi
Schools provided by the listing agent
- Elementary: Northville
- Middle: Schaghticoke,Sarah Noble
- High: New Milford
Source: Smart MLS. This data may not be complete. We recommend contacting the local school district to confirm school assignments for this home.

Get pre-qualified for a loan
At Zillow Home Loans, we can pre-qualify you in as little as 5 minutes with no impact to your credit score.An equal housing lender. NMLS #10287.
Sell for more on Zillow
Get a free Zillow Showcase℠ listing and you could sell for .
$471,300
2% more+ $9,426
With Zillow Showcase(estimated)
$480,726