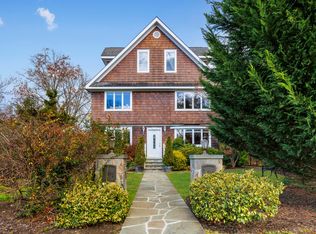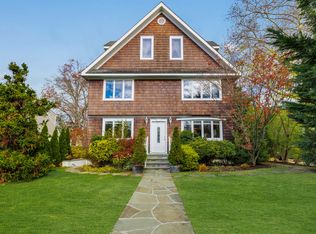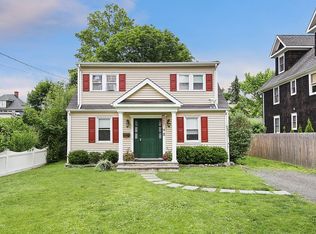Rare opportunity in Rye to own a sunny and bright 2-Family home. Recently renovated owners unit on 2 & 3 floor, 4 bedrooms, 2 baths, Dining Room, Separate Kitchen, Small Office. 1st floor rental unit: 3 bedrooms, 1 bath with bonus storage in basement. Detached garage and driveway parking. Level Yard, walk to schools, park, train, and town. Located in Award-Winning Midland School District. Great investment opportunity. Neighborhood Description 2 Blocks from Midland Elementry School. 1 Block from Rye Recreation Park (Baseball, Soccer, Tennis etc).
This property is off market, which means it's not currently listed for sale or rent on Zillow. This may be different from what's available on other websites or public sources.


