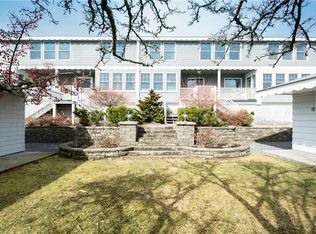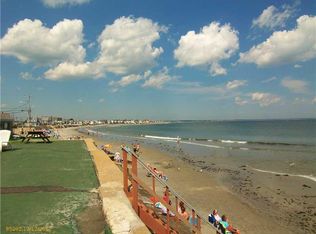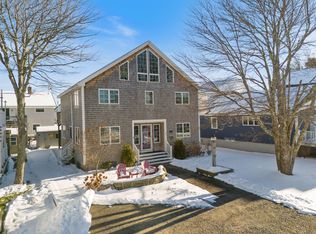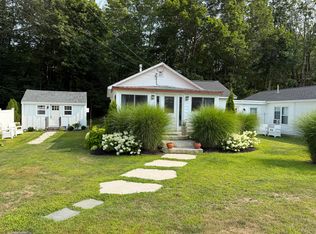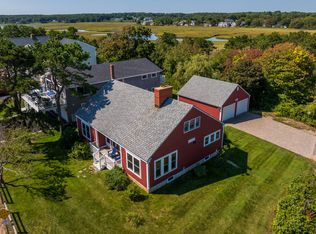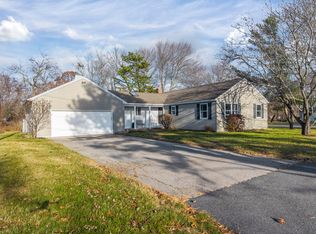Experience bold ocean views and the soothing sounds of waves from this quintessential Maine coast beach house. Nestled on nearly a quarter-acre lot with 160 feet of frontage on Crescent Beach, this 3-bedroom, 2-bath, year-round retreat offers direct access to sand and surf. The oversized oceanside patio is perfect for hosting gatherings, enjoying BBQs, or basking in the summer breeze. Originally built in 1950 and cherished as a vacation getaway since 1979, this home blends rustic charm with modern conveniences. The spacious living room boasts floor-to-ceiling windows framing breathtaking ocean views, an entry to the patio for seamless indoor-outdoor entertaining, and a cozy wood-burning fireplace warming the open living and dining areas. The adjacent kitchen features ample cabinetry and a grand ocean-facing window. Two bedrooms, a home office, and a full bath complete the first floor, while a mudroom connects to the one-car garage—ideal for beach gear storage. Upstairs, the expansive primary suite showcases panoramic ocean views, a private balcony, vaulted ceilings, a jacuzzi tub, an en-suite bath with a walk-in shower, laundry space, and a walk-in closet. Recent updates include new living room flooring, windows, roof shingles, and a newer furnace. Take advantage of this prime Crescent Beach location and prepare to create lifelong memories with family and friends on the Maine Coast.
Pending
Listed by:
Anne Erwin Real Estate,
Anne Erwin Sothebys International Rlty Call/text207-200-4282
$1,595,000
2 Gold Ribbon Drive, Wells, ME 04090
3beds
2,452sqft
Est.:
Single Family Residence
Built in 1950
9,148 Square Feet Lot
$-- Zestimate®
$650/sqft
$-- HOA
What's special
Cozy wood-burning fireplaceBold ocean viewsPanoramic ocean viewsBreathtaking ocean viewsSeamless indoor-outdoor entertainingJacuzzi tubQuarter-acre lot
- 241 days |
- 84 |
- 2 |
Zillow last checked: 8 hours ago
Listing updated: November 21, 2025 at 12:29pm
Listed by:
Anne Erwin Real Estate,
Anne Erwin Sothebys International Rlty Call/text207-200-4282
Source: PrimeMLS,MLS#: 5043372
Facts & features
Interior
Bedrooms & bathrooms
- Bedrooms: 3
- Bathrooms: 2
- Full bathrooms: 2
Heating
- Oil, Forced Air
Cooling
- None
Appliances
- Included: Dishwasher, Dryer, Electric Range, Refrigerator, Washer, Water Heater off Boiler
- Laundry: 2nd Floor Laundry
Features
- Dining Area, Living/Dining, Primary BR w/ BA, Natural Woodwork, Vaulted Ceiling(s)
- Flooring: Carpet, Laminate, Tile, Wood
- Windows: Skylight(s)
- Basement: Crawl Space,Dirt Floor,Unfinished,Interior Entry
- Attic: Pull Down Stairs
- Number of fireplaces: 1
- Fireplace features: Wood Burning, 1 Fireplace
Interior area
- Total structure area: 3,674
- Total interior livable area: 2,452 sqft
- Finished area above ground: 2,452
- Finished area below ground: 0
Property
Parking
- Total spaces: 1
- Parking features: Paved, Direct Entry, Garage, On Site, Parking Spaces 3 - 5, Attached
- Garage spaces: 1
Features
- Levels: Two,Multi-Level
- Stories: 2
- Patio & porch: Patio
- Has view: Yes
- View description: Water
- Has water view: Yes
- Water view: Water
- Waterfront features: Waterfront, Beach Access
- Body of water: Atlantic Ocean
- Frontage length: Road frontage: 196
Lot
- Size: 9,148 Square Feet
- Features: Corner Lot, Open Lot, Sidewalks
Details
- Parcel number: WLLSM119L73
- Zoning description: RB
Construction
Type & style
- Home type: SingleFamily
- Architectural style: Contemporary
- Property subtype: Single Family Residence
Materials
- Wood Frame, Shingle Siding
- Foundation: Poured Concrete
- Roof: Shingle
Condition
- New construction: No
- Year built: 1950
Utilities & green energy
- Electric: Circuit Breakers
- Sewer: Public Sewer
- Utilities for property: Other
Community & HOA
Community
- Security: Smoke Detector(s)
Location
- Region: Wells
Financial & listing details
- Price per square foot: $650/sqft
- Tax assessed value: $2,307,990
- Annual tax amount: $14,003
- Date on market: 5/28/2025
- Road surface type: Paved
Estimated market value
Not available
Estimated sales range
Not available
Not available
Price history
Price history
| Date | Event | Price |
|---|---|---|
| 11/21/2025 | Contingent | $1,595,000$650/sqft |
Source: | ||
| 11/21/2025 | Pending sale | $1,595,000$650/sqft |
Source: | ||
| 10/10/2025 | Price change | $1,595,000-11.1%$650/sqft |
Source: | ||
| 5/28/2025 | Listed for sale | $1,795,000$732/sqft |
Source: | ||
Public tax history
Public tax history
| Year | Property taxes | Tax assessment |
|---|---|---|
| 2024 | $14,033 +2% | $2,307,990 |
| 2023 | $13,756 -1.6% | $2,307,990 +72.7% |
| 2022 | $13,979 +0.9% | $1,336,400 +1.5% |
Find assessor info on the county website
BuyAbility℠ payment
Est. payment
$7,899/mo
Principal & interest
$6185
Property taxes
$1156
Home insurance
$558
Climate risks
Neighborhood: 04090
Nearby schools
GreatSchools rating
- 8/10Wells Junior High SchoolGrades: 5-8Distance: 1.9 mi
- 8/10Wells High SchoolGrades: 9-12Distance: 2 mi
- 9/10Wells Elementary SchoolGrades: K-4Distance: 2.2 mi
