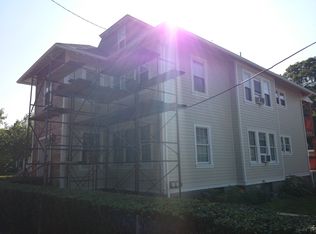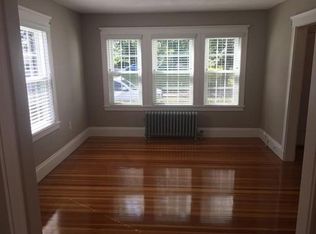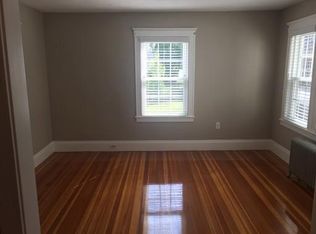Sold for $930,000 on 03/08/24
$930,000
2 Goethe St, West Roxbury, MA 02132
3beds
2,438sqft
Single Family Residence
Built in 1990
6,733 Square Feet Lot
$1,000,800 Zestimate®
$381/sqft
$4,412 Estimated rent
Home value
$1,000,800
$951,000 - $1.06M
$4,412/mo
Zestimate® history
Loading...
Owner options
Explore your selling options
What's special
Opportunity knocks! This young colonial style home is in a great Boston location/neighborhood on the Dedham line. This 1990 build has updated recessed lighting, fixtures and beautiful refinished hardwood floors throughout. The main living level has an open-concept floor plan perfect for entertaining. Spacious foyer entry. Honey maple cabinet kitchen features black/brass fixtures, quartz countertops, & stainless steel appliances. Large breakfast island opens into the living/dining area with a fireplace. Convenient, updated, first-floor laundry with 3/4 bath. The second level has vaulted ceilings throughout &consists of 3 bedrooms; a primary bed with walk-in closet and a door into the newly tiled bath with double vanity. Walk out lower level with updated full bath (apartment?). Fenced yard. Oversized, detached two-car garage.Easy access to highways, routes 95/93, commuter rail, & bus; nearby acres of conservation with walking/bike trails & great shopping/dining.Offers due Monday at 12 pm
Zillow last checked: 8 hours ago
Listing updated: March 09, 2024 at 07:05am
Listed by:
The Watson Team 617-921-5918,
RE/MAX Way 781-326-5855
Bought with:
Dot Collection
Access
Source: MLS PIN,MLS#: 73196457
Facts & features
Interior
Bedrooms & bathrooms
- Bedrooms: 3
- Bathrooms: 3
- Full bathrooms: 3
Primary bedroom
- Features: Bathroom - Full, Bathroom - Double Vanity/Sink, Vaulted Ceiling(s), Walk-In Closet(s), Flooring - Hardwood, Recessed Lighting
- Area: 225.75
- Dimensions: 17.5 x 12.9
Bedroom 2
- Features: Vaulted Ceiling(s), Closet, Flooring - Hardwood
- Area: 218.75
- Dimensions: 17.5 x 12.5
Bedroom 3
- Features: Vaulted Ceiling(s), Closet, Flooring - Hardwood
- Area: 112.5
- Dimensions: 12.5 x 9
Primary bathroom
- Features: Yes
Bathroom 1
- Features: Bathroom - 3/4, Dryer Hookup - Gas, Remodeled, Washer Hookup
- Area: 96
- Dimensions: 12 x 8
Bathroom 2
- Features: Bathroom - Double Vanity/Sink, Bathroom - Tiled With Tub & Shower, Vaulted Ceiling(s), Flooring - Stone/Ceramic Tile, Remodeled
- Area: 96
- Dimensions: 12 x 8
Bathroom 3
- Features: Bathroom - Full, Bathroom - Tiled With Shower Stall, Exterior Access, Remodeled
- Area: 66
- Dimensions: 11 x 6
Dining room
- Features: Flooring - Hardwood, Recessed Lighting
- Area: 145
- Dimensions: 12.5 x 11.6
Family room
- Features: Bathroom - Full, Wood / Coal / Pellet Stove, Flooring - Vinyl, Window(s) - Picture, Open Floorplan, Recessed Lighting
- Area: 554.4
- Dimensions: 25.2 x 22
Kitchen
- Features: Flooring - Hardwood, Countertops - Stone/Granite/Solid, Kitchen Island, Open Floorplan, Recessed Lighting, Stainless Steel Appliances, Gas Stove, Lighting - Pendant
- Area: 145
- Dimensions: 12.5 x 11.6
Living room
- Features: Flooring - Hardwood, Recessed Lighting
- Area: 236.25
- Dimensions: 17.5 x 13.5
Heating
- Baseboard, Heat Pump, Natural Gas
Cooling
- Central Air
Appliances
- Laundry: Gas Dryer Hookup
Features
- Closet
- Flooring: Tile, Vinyl, Hardwood, Flooring - Hardwood
- Basement: Full,Walk-Out Access,Interior Entry
- Number of fireplaces: 1
- Fireplace features: Dining Room
Interior area
- Total structure area: 2,438
- Total interior livable area: 2,438 sqft
Property
Parking
- Total spaces: 4
- Parking features: Detached, Paved Drive, Off Street
- Garage spaces: 2
- Uncovered spaces: 2
Features
- Patio & porch: Deck, Deck - Wood
- Exterior features: Deck, Deck - Wood, Fenced Yard
- Fencing: Fenced
Lot
- Size: 6,733 sqft
- Features: Level
Details
- Parcel number: W:20 P:11680 S:010,1428272
- Zoning: R1
Construction
Type & style
- Home type: SingleFamily
- Architectural style: Colonial
- Property subtype: Single Family Residence
Materials
- Foundation: Concrete Perimeter
- Roof: Shingle
Condition
- Year built: 1990
Utilities & green energy
- Electric: Circuit Breakers
- Sewer: Public Sewer
- Water: Public
- Utilities for property: for Gas Range, for Gas Oven, for Gas Dryer
Community & neighborhood
Community
- Community features: Public Transportation, Shopping, Pool, Tennis Court(s), Park, Walk/Jog Trails, Golf, Medical Facility, Laundromat, Bike Path, Conservation Area, Highway Access, House of Worship, Private School, Public School
Location
- Region: West Roxbury
Price history
| Date | Event | Price |
|---|---|---|
| 3/8/2024 | Sold | $930,000+3.3%$381/sqft |
Source: MLS PIN #73196457 Report a problem | ||
| 1/25/2024 | Listed for sale | $899,900+420.2%$369/sqft |
Source: MLS PIN #73196457 Report a problem | ||
| 8/1/1994 | Sold | $173,000+166.2%$71/sqft |
Source: Public Record Report a problem | ||
| 6/27/1989 | Sold | $65,000$27/sqft |
Source: Public Record Report a problem | ||
Public tax history
| Year | Property taxes | Tax assessment |
|---|---|---|
| 2025 | $11,140 +20.9% | $962,000 +13.8% |
| 2024 | $9,218 +1.5% | $845,700 |
| 2023 | $9,083 +8.6% | $845,700 +10% |
Find assessor info on the county website
Neighborhood: West Roxbury
Nearby schools
GreatSchools rating
- 5/10William H Ohrenberger SchoolGrades: 3-8Distance: 0.5 mi
- 2/10Boston Community Leadership AcademyGrades: 7-12Distance: 2.1 mi
- 5/10Kilmer K-8 SchoolGrades: PK-8Distance: 1 mi
Get a cash offer in 3 minutes
Find out how much your home could sell for in as little as 3 minutes with a no-obligation cash offer.
Estimated market value
$1,000,800
Get a cash offer in 3 minutes
Find out how much your home could sell for in as little as 3 minutes with a no-obligation cash offer.
Estimated market value
$1,000,800


