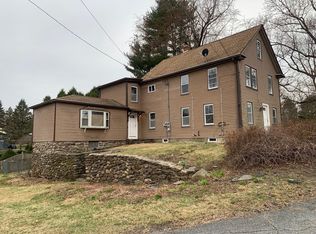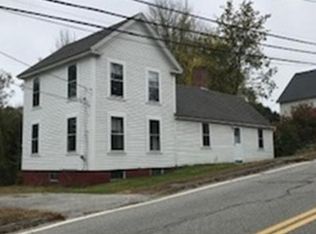Sold for $700,000 on 08/15/24
$700,000
2 Glover Rd, Millbury, MA 01527
3beds
2,192sqft
Single Family Residence
Built in 1978
1.16 Acres Lot
$585,800 Zestimate®
$319/sqft
$3,077 Estimated rent
Home value
$585,800
$457,000 - $715,000
$3,077/mo
Zestimate® history
Loading...
Owner options
Explore your selling options
What's special
This property offers the perfect blend of natural beauty and comfortable living. The home's exterior and large windows complement its surroundings while flooding the interior with natural light. Outdoor enthusiasts will appreciate the generous yard space with mature evergreen trees, creating a private, park-like atmosphere at your doorstep. It’s perfect for gardening, outdoor activities, or simply relaxing amidst nature. The spacious driveway provides plenty of parking. Located in desirable Millbury, this home offers easy access to Worcester's urban amenities, easy access to routes 146 and 20 for commuters, close to Blackstone River Bikeway for recreational activities, near Shoppes at Blackstone Valley for shopping and dining options and short drive to Elm Draught House Cinema for entertainment. This property presents a rare opportunity to own a natural slice of paradise without sacrificing modern comforts. Experience the serenity of 2 Glover Rd. Schedule your viewing today!
Zillow last checked: 8 hours ago
Listing updated: August 16, 2024 at 08:23am
Listed by:
Miller Real Estate Group 508-523-8033,
Century 21 North East 508-365-4056,
John Miller 508-523-8033
Bought with:
Miller Real Estate Group
Century 21 North East
Source: MLS PIN,MLS#: 73259494
Facts & features
Interior
Bedrooms & bathrooms
- Bedrooms: 3
- Bathrooms: 2
- Full bathrooms: 2
Primary bedroom
- Features: Ceiling Fan(s), Closet, Flooring - Wall to Wall Carpet, Balcony - Exterior, Recessed Lighting, Slider
- Level: First
- Area: 156
- Dimensions: 13 x 12
Bedroom 2
- Features: Ceiling Fan(s), Closet, Flooring - Wall to Wall Carpet, Recessed Lighting
- Level: First
- Area: 140
- Dimensions: 10 x 14
Bedroom 3
- Features: Ceiling Fan(s), Closet, Flooring - Wall to Wall Carpet, Recessed Lighting
- Level: First
- Area: 117
- Dimensions: 9 x 13
Primary bathroom
- Features: No
Bathroom 1
- Features: Bathroom - Full, Bathroom - With Shower Stall, Flooring - Marble, Cabinets - Upgraded, Recessed Lighting, Remodeled
- Level: First
- Area: 96
- Dimensions: 8 x 12
Bathroom 2
- Features: Bathroom - Full, Bathroom - With Shower Stall, Flooring - Wall to Wall Carpet, Dryer Hookup - Electric, Washer Hookup
- Level: Basement
- Area: 105
- Dimensions: 15 x 7
Dining room
- Features: Cathedral Ceiling(s), Flooring - Hardwood, Lighting - Pendant, Archway
- Level: First
- Area: 196
- Dimensions: 14 x 14
Family room
- Features: Wood / Coal / Pellet Stove, Flooring - Wall to Wall Carpet, Recessed Lighting
- Level: Basement
- Area: 322
- Dimensions: 14 x 23
Kitchen
- Features: Flooring - Stone/Ceramic Tile, Countertops - Stone/Granite/Solid, Kitchen Island, Deck - Exterior, Exterior Access, Stainless Steel Appliances, Lighting - Pendant
- Level: First
- Area: 264
- Dimensions: 22 x 12
Living room
- Features: Skylight, Cathedral Ceiling(s), Beamed Ceilings, Flooring - Hardwood, Deck - Exterior, Recessed Lighting, Slider
- Level: First
- Area: 342
- Dimensions: 18 x 19
Heating
- Baseboard, Oil
Cooling
- Central Air
Appliances
- Laundry: Bathroom - Full, Flooring - Wall to Wall Carpet, Electric Dryer Hookup, Washer Hookup, In Basement
Features
- Closet, Wet bar, Breakfast Bar / Nook, Recessed Lighting, Exercise Room, Bonus Room, Wet Bar
- Flooring: Carpet, Marble, Hardwood, Flooring - Wall to Wall Carpet
- Doors: Insulated Doors
- Windows: Insulated Windows
- Basement: Full,Finished,Walk-Out Access,Interior Entry,Garage Access
- Number of fireplaces: 2
- Fireplace features: Dining Room, Living Room
Interior area
- Total structure area: 2,192
- Total interior livable area: 2,192 sqft
Property
Parking
- Total spaces: 10
- Parking features: Attached, Garage Door Opener, Storage, Paved Drive, Off Street, Paved
- Attached garage spaces: 2
- Uncovered spaces: 8
Features
- Patio & porch: Deck - Wood, Covered
- Exterior features: Deck - Wood, Covered Patio/Deck, Pool - Inground, Rain Gutters, Professional Landscaping, Garden
- Has private pool: Yes
- Pool features: In Ground
- Has view: Yes
- View description: Scenic View(s)
- Waterfront features: Lake/Pond, Beach Ownership(Public)
Lot
- Size: 1.16 Acres
- Features: Level
Details
- Parcel number: M:083 B:0000012 L:,3582784
- Zoning: SF
Construction
Type & style
- Home type: SingleFamily
- Architectural style: Raised Ranch,Split Entry
- Property subtype: Single Family Residence
Materials
- Frame
- Foundation: Concrete Perimeter
- Roof: Shingle
Condition
- Year built: 1978
Utilities & green energy
- Electric: Circuit Breakers
- Sewer: Private Sewer
- Water: Private
- Utilities for property: for Electric Range, for Electric Dryer, Washer Hookup, Icemaker Connection
Green energy
- Energy efficient items: Thermostat
Community & neighborhood
Security
- Security features: Security System
Community
- Community features: Shopping
Location
- Region: Millbury
Other
Other facts
- Road surface type: Paved
Price history
| Date | Event | Price |
|---|---|---|
| 8/15/2024 | Sold | $700,000+1.4%$319/sqft |
Source: MLS PIN #73259494 | ||
| 7/5/2024 | Contingent | $690,000$315/sqft |
Source: MLS PIN #73259494 | ||
| 7/1/2024 | Listed for sale | $690,000+1226.9%$315/sqft |
Source: MLS PIN #73259494 | ||
| 6/30/2013 | Listing removed | $52,000$24/sqft |
Source: RE/MAX Vision #71498536 | ||
| 3/26/2013 | Listed for sale | $52,000-11.9%$24/sqft |
Source: RE/MAX Vision #71498536 | ||
Public tax history
| Year | Property taxes | Tax assessment |
|---|---|---|
| 2025 | $7,918 +8.9% | $591,300 +7.6% |
| 2024 | $7,270 +9.6% | $549,500 +19.7% |
| 2023 | $6,634 +8.3% | $459,100 +12.5% |
Find assessor info on the county website
Neighborhood: 01527
Nearby schools
GreatSchools rating
- NAElmwood Street SchoolGrades: PK-2Distance: 1.9 mi
- 4/10Millbury Junior/Senior High SchoolGrades: 7-12Distance: 2.8 mi
- 5/10Raymond E. Shaw Elementary SchoolGrades: 3-6Distance: 2 mi
Schools provided by the listing agent
- Elementary: Elmwood
- Middle: Shaw
- High: Millbury
Source: MLS PIN. This data may not be complete. We recommend contacting the local school district to confirm school assignments for this home.
Get a cash offer in 3 minutes
Find out how much your home could sell for in as little as 3 minutes with a no-obligation cash offer.
Estimated market value
$585,800
Get a cash offer in 3 minutes
Find out how much your home could sell for in as little as 3 minutes with a no-obligation cash offer.
Estimated market value
$585,800

