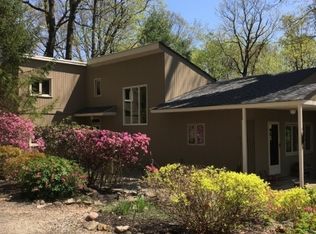Located in an 8-home cul-de-sac neighborhood, this amazing property has countless distinguishing features. 2 story entry with spiral staircase, crown molding in dining, living, and family rooms, fireplace in family room, open kitchen with large island and stainless appliances, 4-season sunroom and open deck, office/bedroom, powder room and laundry, master bedroom retreat with steam shower and bath area with real wood fireplace, sizable finished basement with large windows perfect for additional living space. Currently set up as a game room/living area and 4th bedroom, all suitable for a possible in-law suite with its living area, full bath, eating area, wet bar/kitchenette, and a French door walkout to a flagstone patio. Only 5 miles from Route 78. There's so much more and is a must see
This property is off market, which means it's not currently listed for sale or rent on Zillow. This may be different from what's available on other websites or public sources.
