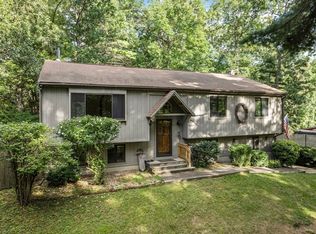Welcome to 2 Glenridge Road! This charming country home features 3 bedrooms and 1.5 bathrooms. Enjoy your morning coffee on your back deck that overlooks the stream in your backyard. Full walk out basement is a great work space! Offset your heating costs and become more energy efficient with leased solar panels. Love music and/or movies? Surround sound hook-up in the living room will make it all sound great!
This property is off market, which means it's not currently listed for sale or rent on Zillow. This may be different from what's available on other websites or public sources.
