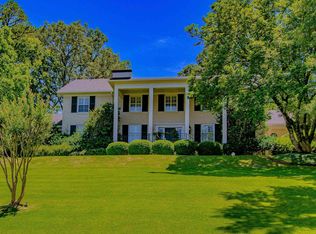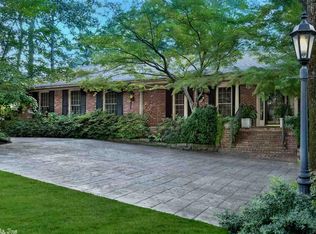Authentic mid-century modern home in Robinwood. The wonderful floor plan is perfect for entertaining on any scale, with both formal & informal living & dining areas. Three generous bedrooms w/ 3 (renovated) bathrooms surround a private, glass walled courtyard. Detached fourth bedroom suite w/ 295 sq ft plus a 216 sq ft safe room not included in the total sq footage. Amenities include: a stone 2-sided outdoor water feature, outdoor patios, AV sound system, gated fence w/ automatic opener & generator.
This property is off market, which means it's not currently listed for sale or rent on Zillow. This may be different from what's available on other websites or public sources.


