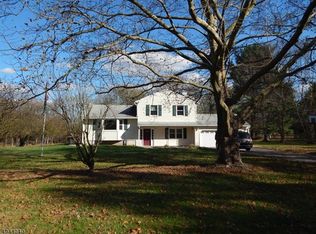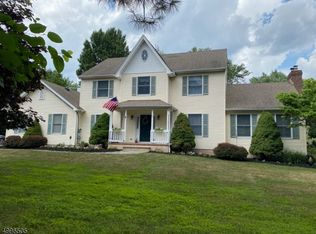
Closed
$710,000
2 Glenn Rd, Raritan Twp., NJ 08822
3beds
3baths
--sqft
Single Family Residence
Built in 1960
1.2 Acres Lot
$735,300 Zestimate®
$--/sqft
$4,154 Estimated rent
Home value
$735,300
Estimated sales range
Not available
$4,154/mo
Zestimate® history
Loading...
Owner options
Explore your selling options
What's special
Zillow last checked: 21 hours ago
Listing updated: August 06, 2025 at 08:30am
Listed by:
Walter Klim 908-237-0055,
Re/Max Results Realty
Bought with:
Christopher Norton
Keller Williams Real Estate
Source: GSMLS,MLS#: 3959857
Facts & features
Price history
| Date | Event | Price |
|---|---|---|
| 8/6/2025 | Sold | $710,000+2.9% |
Source: | ||
| 5/19/2025 | Pending sale | $689,900 |
Source: | ||
| 5/4/2025 | Listed for sale | $689,900+20% |
Source: | ||
| 6/13/2022 | Sold | $575,000+6.7% |
Source: | ||
| 4/8/2022 | Listed for sale | $539,000+168.2% |
Source: | ||
Public tax history
| Year | Property taxes | Tax assessment |
|---|---|---|
| 2025 | $12,191 | $420,800 |
| 2024 | $12,191 +6.4% | $420,800 |
| 2023 | $11,463 +3.9% | $420,800 |
Find assessor info on the county website
Neighborhood: Voorhees Corner
Nearby schools
GreatSchools rating
- 6/10Barley Sheaf Elementary SchoolGrades: K-4Distance: 0.2 mi
- 5/10J P Case Middle SchoolGrades: 7-8Distance: 0.6 mi
- 6/10Hunterdon Central High SchoolGrades: 9-12Distance: 2 mi
Get a cash offer in 3 minutes
Find out how much your home could sell for in as little as 3 minutes with a no-obligation cash offer.
Estimated market value$735,300
Get a cash offer in 3 minutes
Find out how much your home could sell for in as little as 3 minutes with a no-obligation cash offer.
Estimated market value
$735,300
