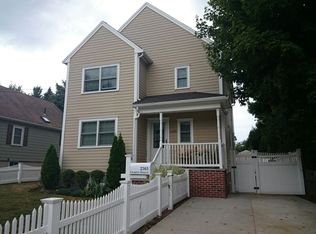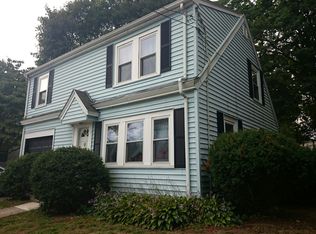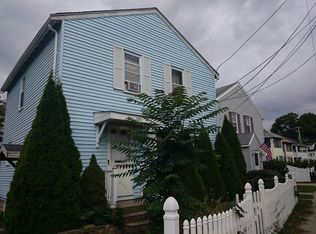Welcome Home!! This Spacious Cape has 2 bedrooms, and 2 full baths,!Newer kitchen with stainless appliances and quartz counter tops. First floor full bath has laundry! Gas Heat ! Nice, fenced Yard situated on a sunny Corner lot! This home is larger than it appears! Newer windows! Bonus room on First floor could be used as 3rd bedroom. Close to all that West Roxbury has to offer! Don't miss! Offers if any due Tuesday by 3pm.
This property is off market, which means it's not currently listed for sale or rent on Zillow. This may be different from what's available on other websites or public sources.


