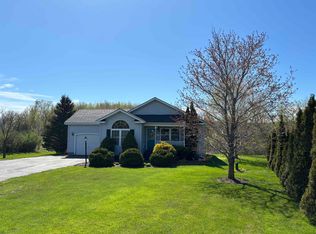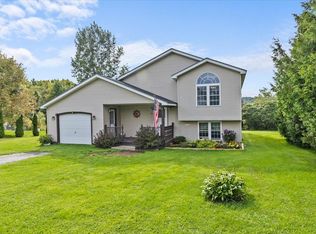Closed
Listed by:
Taylor White,
KW Vermont - Cambridge Phone:802-760-9815
Bought with: Ridgeline Real Estate
$445,000
2 Glen Ridge Lane, Swanton, VT 05448
3beds
2,155sqft
Ranch
Built in 2003
3.49 Acres Lot
$489,400 Zestimate®
$206/sqft
$3,222 Estimated rent
Home value
$489,400
$401,000 - $597,000
$3,222/mo
Zestimate® history
Loading...
Owner options
Explore your selling options
What's special
Set back from the road on a quiet lot, this ranch on Glen Ridge Lane has been well-maintained and is completely move-in ready! Through the covered front porch, enter into a dedicated dining area. Window shutters open to the porch and this corner room gets lots of natural light! Continuing through the home, you’ll find a large and modern kitchen with stainless appliances. The U-shaped kitchen offers an incredible amount of storage and countertop space. A small cutout opens the space and leads into the bright living room. The living room offers direct access to the back deck and fenced yard. From the living room, head down the hallway to find three bedrooms, including the primary. The primary bed features a large walk-in closet with hooks and organizers, as well as an attached private bath with built-in shelving and a window for daylight. Two smaller bedrooms have ceiling fans and recessed shelving, and share a full bath. Downstairs, the basement features both a large finished bonus room and an unfinished storage/utility space. There's also a pellet stove to keep the lower level warm! Rounding out this home is an attached 2-car garage and fenced yard with gate, safely securing a portion of the flat 3.49 acre lot. The association also features 60 common acres with walking paths to further enjoy the outdoors! With a country feel yet minutes to highway access, this ranch’s excellent location and modern interior will make you feel right at home.
Zillow last checked: 8 hours ago
Listing updated: August 06, 2024 at 07:02am
Listed by:
Taylor White,
KW Vermont - Cambridge Phone:802-760-9815
Bought with:
Melanie McAdoo
Ridgeline Real Estate
Source: PrimeMLS,MLS#: 4991660
Facts & features
Interior
Bedrooms & bathrooms
- Bedrooms: 3
- Bathrooms: 2
- Full bathrooms: 2
Heating
- Propane, Pellet Stove, Baseboard
Cooling
- None
Appliances
- Included: Dishwasher, Refrigerator, Propane Water Heater, Owned Water Heater
Features
- Primary BR w/ BA, Walk-In Closet(s)
- Flooring: Vinyl, Wood
- Basement: Concrete Floor,Interior Access,Interior Entry
- Number of fireplaces: 1
- Fireplace features: 1 Fireplace
Interior area
- Total structure area: 2,880
- Total interior livable area: 2,155 sqft
- Finished area above ground: 1,440
- Finished area below ground: 715
Property
Parking
- Total spaces: 2
- Parking features: Paved, Garage, Attached
- Garage spaces: 2
Features
- Levels: One
- Stories: 1
- Patio & porch: Covered Porch
- Exterior features: Deck
Lot
- Size: 3.49 Acres
- Features: Country Setting, Level, Walking Trails
Details
- Zoning description: Residential
Construction
Type & style
- Home type: SingleFamily
- Architectural style: Ranch
- Property subtype: Ranch
Materials
- Wood Frame, Vinyl Siding
- Foundation: Concrete
- Roof: Asphalt Shingle
Condition
- New construction: No
- Year built: 2003
Utilities & green energy
- Electric: Circuit Breakers
- Sewer: On-Site Septic Exists
- Utilities for property: Cable Available, Propane
Community & neighborhood
Security
- Security features: Carbon Monoxide Detector(s), Smoke Detector(s)
Location
- Region: East Fairfield
Other
Other facts
- Road surface type: Paved
Price history
| Date | Event | Price |
|---|---|---|
| 6/27/2024 | Sold | $445,000$206/sqft |
Source: | ||
| 5/6/2024 | Contingent | $445,000$206/sqft |
Source: | ||
| 4/17/2024 | Listed for sale | $445,000$206/sqft |
Source: | ||
Public tax history
Tax history is unavailable.
Neighborhood: 05448
Nearby schools
GreatSchools rating
- 5/10Swanton SchoolsGrades: PK-6Distance: 2.4 mi
- 4/10Missisquoi Valley Uhsd #7Grades: 7-12Distance: 2.4 mi
Schools provided by the listing agent
- Elementary: Swanton School
- Middle: Missisquoi Valley Union Jshs
- High: Missisquoi Valley UHSD #7
- District: Missisquoi Valley UHSD 7
Source: PrimeMLS. This data may not be complete. We recommend contacting the local school district to confirm school assignments for this home.

Get pre-qualified for a loan
At Zillow Home Loans, we can pre-qualify you in as little as 5 minutes with no impact to your credit score.An equal housing lender. NMLS #10287.

