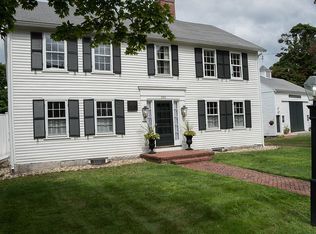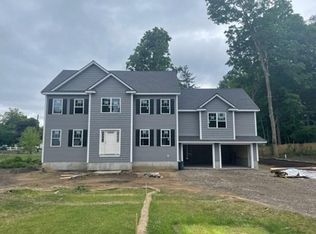Beautiful new construction colonial featuring hardwood throughout 1st floor, 4 bedrooms, 2.5 baths, open concept, living room, formal dining room with wainscoting, expansive eat-in kitchen with custom white maple cabinets, gray center island with pendant lights, stainless steel appliances and quartz countertops, master bedroom with walk-in closet, master bath with tile surround shower stall, ceramic tile flooring, linen closet and double vanity with quartz countertops, main bath with single vanity, ceramic tile flooring, tile surround 1 pc tub/shower combo, linen closet and quartz countertops, 1st floor laundry in 1/2 bath w/ propane dryer hookup, walk-up attic perfect for future expansion, 12x12 composite deck, 2 car garage on a level, professionally landscaped lot and much more! Energy rated home includes high efficiency furnace and tankless hot water heater.Great location within walking distance to the center of town,library,high school,common, etc.1 year builders warranty included!
This property is off market, which means it's not currently listed for sale or rent on Zillow. This may be different from what's available on other websites or public sources.

