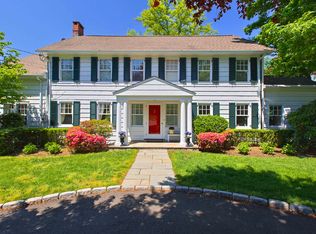Traditional Colonial on a coveted Riverside location walk to train, schools and Riverside Yacht Club. This home is well maintained with four bedrooms and 3 full baths. Living room with fireplace, formal dining room, solarium, eat-in kitchen with Sub Zero fridge, Bosch dishwasher, double Decor wall ovens, Thermador cooktop. Office & family room off kitchen. Second floor has a large master bedroom with multiple closets and master bath. Three more good size family bedrooms with a hall bath, a full attic, partially finished lower level and 2 car garage. You will find a large deck with built-in benches off the kitchen area and solarium. All of this and on a .45 lot nicely landscaped by Gro Pro Landscaping with a sweeping front lawn. Not in a flood zone
This property is off market, which means it's not currently listed for sale or rent on Zillow. This may be different from what's available on other websites or public sources.
