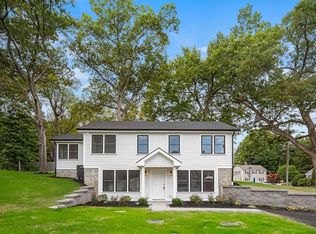Don't miss this meticulously cared for-3 bedroom home on a private dead end street. This home is loaded with updates and is a must-see! The main floor has a beautiful new family room with a stunning shiplap ceiling and gas fireplace. A large mudroom stands out with custom built-ins and generous closet space. Enter a renovated kitchen with granite, stainless appliances, beverage cooler and under cabinet lighting. The living room boasts a custom blue stone mantle surrounding a second gas fireplace. Work from home in the newly redone office or create your own in the unfinished basement. Upstairs you will find three generously sized bedrooms and an updated full bath. Hardwoods throughout and freshly painted. The fenced in and professionally landscaped yard is a great space for entertaining or playing. Easy commuter location close to 290 and 495. Just move in and enjoy this highly cared for home. 2022-08-10
This property is off market, which means it's not currently listed for sale or rent on Zillow. This may be different from what's available on other websites or public sources.
