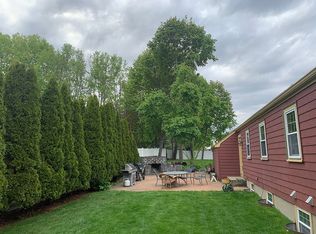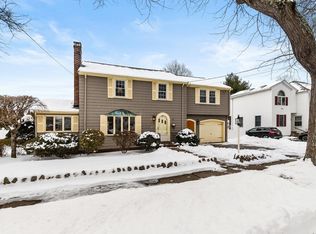Sold for $760,000 on 06/07/24
$760,000
2 Girard Rd, Stoneham, MA 02180
3beds
1,848sqft
Single Family Residence
Built in 1940
8,999 Square Feet Lot
$808,500 Zestimate®
$411/sqft
$3,827 Estimated rent
Home value
$808,500
$744,000 - $873,000
$3,827/mo
Zestimate® history
Loading...
Owner options
Explore your selling options
What's special
A gem in the heart of the Robin Hood School area..Welcome to 2 Girard Road in Stoneham. The classic Garrison Colonial style paired with modern updates like granite counters and newly refinished, gleaming hardwood floors throughout make it a desirable home. The open concept layout on the first floor, along with the convenience of first-floor laundry, adds to its charm and practicality. Featuring a Fireplaced Living Room, 3 ample size bedrooms and walk up attic. The deck and backyard is perfect for enjoying the outdoors. The proximity to Unicorn Golf Course and Middlesex Fells Reservation ensures plenty of opportunities for recreation and relaxation. And with easy access to shopping, dining, and major highways, it strikes a balance between convenience and tranquility. Being close to downtown Stoneham means residents can easily partake in the vibrant community activities and cultural offerings. 2 Girard Rd offers the best of both worlds - a comfortable home in a prime location.
Zillow last checked: 8 hours ago
Listing updated: June 09, 2024 at 09:33am
Listed by:
Craig Celli 781-820-9347,
Century 21 CELLI 781-438-1230
Bought with:
Sheryl Bird
Brad Hutchinson Real Estate
Source: MLS PIN,MLS#: 73228578
Facts & features
Interior
Bedrooms & bathrooms
- Bedrooms: 3
- Bathrooms: 2
- Full bathrooms: 1
- 1/2 bathrooms: 1
Primary bedroom
- Features: Ceiling Fan(s), Closet, Flooring - Hardwood
- Level: Second
- Area: 195
- Dimensions: 13 x 15
Bedroom 2
- Features: Ceiling Fan(s), Flooring - Hardwood
- Level: Second
- Area: 160
- Dimensions: 10 x 16
Bedroom 3
- Features: Closet, Flooring - Hardwood, Attic Access
- Level: Second
- Area: 156
- Dimensions: 12 x 13
Primary bathroom
- Features: No
Bathroom 1
- Features: Bathroom - Full, Flooring - Stone/Ceramic Tile
- Level: Second
- Area: 36
- Dimensions: 6 x 6
Bathroom 2
- Features: Bathroom - Half, Flooring - Stone/Ceramic Tile
- Level: First
- Area: 24
- Dimensions: 4 x 6
Dining room
- Features: Ceiling Fan(s), Flooring - Hardwood, Balcony / Deck, Exterior Access, Open Floorplan
- Level: First
- Area: 144
- Dimensions: 12 x 12
Kitchen
- Features: Flooring - Stone/Ceramic Tile, Window(s) - Bay/Bow/Box, Countertops - Stone/Granite/Solid, Breakfast Bar / Nook, Dryer Hookup - Electric, Recessed Lighting
- Level: First
- Area: 88
- Dimensions: 8 x 11
Living room
- Features: Flooring - Hardwood, Window(s) - Picture, Cable Hookup
- Level: First
- Area: 216
- Dimensions: 12 x 18
Heating
- Steam, Oil
Cooling
- Window Unit(s)
Appliances
- Laundry: Electric Dryer Hookup, Washer Hookup
Features
- Closet, Entrance Foyer
- Flooring: Tile, Hardwood, Flooring - Hardwood
- Basement: Full,Sump Pump,Concrete,Unfinished
- Number of fireplaces: 2
- Fireplace features: Living Room
Interior area
- Total structure area: 1,848
- Total interior livable area: 1,848 sqft
Property
Parking
- Total spaces: 3
- Parking features: Detached, Garage Door Opener, Paved Drive, Off Street, Paved
- Garage spaces: 1
- Uncovered spaces: 2
Features
- Patio & porch: Deck
- Exterior features: Deck, Garden
Lot
- Size: 8,999 sqft
- Features: Level
Details
- Parcel number: M:21 B:000 L:390,773296
- Zoning: RA
Construction
Type & style
- Home type: SingleFamily
- Architectural style: Colonial,Garrison
- Property subtype: Single Family Residence
Materials
- Frame
- Foundation: Irregular, Other
- Roof: Shingle
Condition
- Year built: 1940
Utilities & green energy
- Electric: Circuit Breakers
- Sewer: Public Sewer
- Water: Public
- Utilities for property: for Electric Range, for Electric Dryer, Washer Hookup
Community & neighborhood
Community
- Community features: Public Transportation, Shopping, Pool, Tennis Court(s), Park, Walk/Jog Trails, Golf, Medical Facility, Laundromat, Bike Path, Conservation Area, Highway Access, House of Worship, Private School, Public School
Location
- Region: Stoneham
- Subdivision: Robin Hood
Price history
| Date | Event | Price |
|---|---|---|
| 6/7/2024 | Sold | $760,000+2.8%$411/sqft |
Source: MLS PIN #73228578 Report a problem | ||
| 5/3/2024 | Contingent | $739,000$400/sqft |
Source: MLS PIN #73228578 Report a problem | ||
| 4/25/2024 | Listed for sale | $739,000+42.1%$400/sqft |
Source: MLS PIN #73228578 Report a problem | ||
| 10/21/2016 | Listing removed | $519,900$281/sqft |
Source: Lillian Montalto Signature #72000040 Report a problem | ||
| 5/5/2016 | Listed for sale | $519,900+58.1%$281/sqft |
Source: Lillian Montalto Signature #72000040 Report a problem | ||
Public tax history
| Year | Property taxes | Tax assessment |
|---|---|---|
| 2025 | $7,680 +4.8% | $750,700 +8.5% |
| 2024 | $7,326 +2.7% | $691,800 +7.6% |
| 2023 | $7,134 +13.1% | $642,700 +6% |
Find assessor info on the county website
Neighborhood: 02180
Nearby schools
GreatSchools rating
- 6/10Robin Hood Elementary SchoolGrades: PK-4Distance: 0.3 mi
- 7/10Stoneham Middle SchoolGrades: 5-8Distance: 0.8 mi
- 6/10Stoneham High SchoolGrades: 9-12Distance: 1.7 mi
Schools provided by the listing agent
- Elementary: Robin Hood Elem
- Middle: Central Middle
- High: Stoneham High
Source: MLS PIN. This data may not be complete. We recommend contacting the local school district to confirm school assignments for this home.
Get a cash offer in 3 minutes
Find out how much your home could sell for in as little as 3 minutes with a no-obligation cash offer.
Estimated market value
$808,500
Get a cash offer in 3 minutes
Find out how much your home could sell for in as little as 3 minutes with a no-obligation cash offer.
Estimated market value
$808,500

