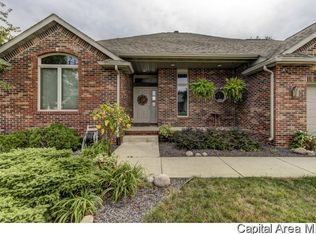This spacious four bedroom Rochester home is located in Maplehurst Subdivision! NEW carpet throughout! NEW roof in July 2019! Main floor offers a nice bedroom suite with walk in closet; formal living and dining rooms; a large kitchen with breakfast bar, desk area, informal dining; a family room with fireplace; and a laundry/mud room with storage off the three car garage! Upstairs the generous master suite features a vaulted ceiling, ensuite bath with jetted tub, glass shower, NEW flooring, and walk-in closet. Two additional bedrooms share a jack-and-jill bath room with double sinks and separate shower room. Finished basement offers rec room, full bath, and storage. Outside you will find a large yard and multilevel deck! Additional updates include NEW refrigerator, sump pump, furnace (downstairs), and water heater (downstairs) in 2019; NEW disposal 2018; and NEW air conditioner (upstairs) 2017.
This property is off market, which means it's not currently listed for sale or rent on Zillow. This may be different from what's available on other websites or public sources.
