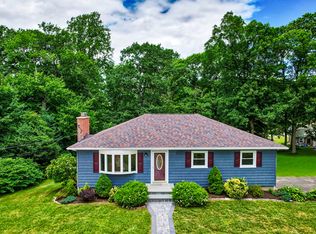Come see this 4 Bedroom Raised Ranch on a Gorgeous Level Corner Lot -.92 acre!! Formal Living Room with Hardwood Floors,and Large Picture Window for lots of Light.Dining Room also Hardwood Floors,with a Large Slider to Back Deck. Nice Eat-In Kitchen C.T.With Island and Recessed Lighting. Nice Large Hallway, Full Bath and 3 Good Size Bedrooms. Making Your Way To The Lower Level To A Nice In-Law Apt. with Separate Entrance,Or Just a Great Space For Your Teenagers Get Away Or Man Cave.. And also a Laundry/And Work Area. 2-Zone Oil Baseboard Heat.Set Up Is Good To Go For A Generator As Well!! Now For That Car Enthusiast,or Work / Wood-shop Craftsman,A Large 3- Car Attached Garage!!
This property is off market, which means it's not currently listed for sale or rent on Zillow. This may be different from what's available on other websites or public sources.

