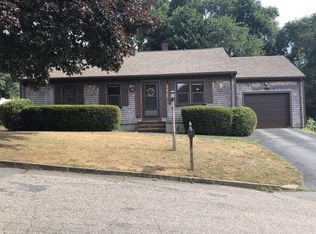Multiple Offers! Highest and Best Due 5/21 by 4pm-seller to have decision by 8pm 5/21. Welcome Home! This bright and cheery ranch is just what the doctor ordered! Desirable Acushnet location with that Townie Feel! TRULY MOVE IN CONDITION! New Vinyl, Windows, Doors, kitchen and bath. This newly renovated 3 bedroom/1bath ranch is sure to please even the most Particular Buyer. This beauty has a warming feel with its sun filled open floor plan. New tiled kitchen with granite counter tops and stainless steel appliances flowing into your dining and living area with gleaming hardwood floors throughout. Did I mention this home has Central AC?! New 3 bedroom septic to be installed prior to closing is just another bonus to this already wonderful home. This lot is tucked away on its own street (literally) yet close to all area amenities, stores, schools and highways while amidst a well established neighborhood. Welcome Home! Get ready to be impressed with this Turn Key Property!
This property is off market, which means it's not currently listed for sale or rent on Zillow. This may be different from what's available on other websites or public sources.

