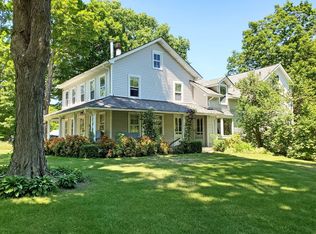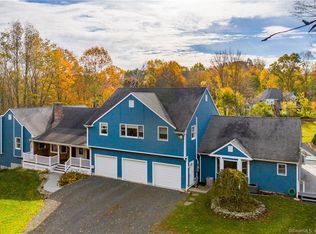Sold for $480,000 on 06/01/23
$480,000
2 George Hull Hill Road, Danbury, CT 06810
3beds
1,536sqft
Single Family Residence
Built in 1948
0.93 Acres Lot
$553,400 Zestimate®
$313/sqft
$3,397 Estimated rent
Home value
$553,400
$526,000 - $581,000
$3,397/mo
Zestimate® history
Loading...
Owner options
Explore your selling options
What's special
Enchanting storybook cape on the West Redding line! This stylish and sun-filled home is full of updates and upgrades inside and out and is ready to move in and enjoy. Living room with fireplace and new custom built-ins welcomes you. Kitchen has new appliances and opens to charming breakfast room with woodburning stove and new ductless HVAC. Outside, the pretty deck offers views across the expansive and private backyard with new fencing and lots of room to play. This home checks the boxes with its mudroom, home office, attached garage, plus 3 amply-sized bedrooms and 2 full baths. Hardwood floors throughout. Tons of storage plus an attached garage complete this well-equipped home. Walk to the West Redding train station and enjoy the nearby shops. Excellent commuting location with easy access also to routes 7, 1-84 and 1-684. House address was formerly 2 Picketts Ridge Danbury.
Zillow last checked: 8 hours ago
Listing updated: July 09, 2024 at 08:17pm
Listed by:
Cyd Hamer 917-744-5089,
William Pitt Sotheby's Int'l 203-227-1246
Bought with:
AnnMarie Sementilli, RES.0774820
William Pitt Sotheby's Int'l
Source: Smart MLS,MLS#: 170552526
Facts & features
Interior
Bedrooms & bathrooms
- Bedrooms: 3
- Bathrooms: 2
- Full bathrooms: 2
Primary bedroom
- Features: Built-in Features, Full Bath, Hardwood Floor
- Level: Upper
Bedroom
- Features: Hardwood Floor
- Level: Upper
Bedroom
- Features: Built-in Features, Hardwood Floor
- Level: Main
Kitchen
- Features: Remodeled, Wood Stove
- Level: Main
Living room
- Features: Built-in Features, Fireplace, Hardwood Floor
- Level: Main
Office
- Features: Hardwood Floor
- Level: Main
Heating
- Steam, Electric, Oil
Cooling
- Ductless
Appliances
- Included: Electric Range, Refrigerator, Water Heater
- Laundry: Upper Level
Features
- Basement: Full
- Attic: None
- Number of fireplaces: 1
Interior area
- Total structure area: 1,536
- Total interior livable area: 1,536 sqft
- Finished area above ground: 1,536
Property
Parking
- Total spaces: 1
- Parking features: Attached
- Attached garage spaces: 1
Features
- Patio & porch: Deck
- Fencing: Partial,Privacy
Lot
- Size: 0.93 Acres
- Features: Cleared
Details
- Parcel number: 81601
- Zoning: RA80
- Other equipment: Generator Ready
Construction
Type & style
- Home type: SingleFamily
- Architectural style: Cape Cod
- Property subtype: Single Family Residence
Materials
- Wood Siding
- Foundation: Concrete Perimeter
- Roof: Asphalt
Condition
- New construction: No
- Year built: 1948
Utilities & green energy
- Sewer: Septic Tank
- Water: Well
Community & neighborhood
Location
- Region: Danbury
- Subdivision: Long Ridge
Price history
| Date | Event | Price |
|---|---|---|
| 6/1/2023 | Sold | $480,000-3.8%$313/sqft |
Source: | ||
| 4/5/2023 | Contingent | $499,000$325/sqft |
Source: | ||
| 3/10/2023 | Listed for sale | $499,000+25.1%$325/sqft |
Source: | ||
| 10/22/2014 | Listing removed | $399,000$260/sqft |
Source: Coldwell Banker Residential Brokerage - Redding/Georgetown Office #99064955 Report a problem | ||
| 5/13/2014 | Listed for sale | $399,000-0.2%$260/sqft |
Source: Coldwell Banker Residential Brokerage - Redding/Georgetown Office #99064955 Report a problem | ||
Public tax history
| Year | Property taxes | Tax assessment |
|---|---|---|
| 2025 | $5,781 +2.2% | $231,350 |
| 2024 | $5,654 +4.8% | $231,350 |
| 2023 | $5,397 +4.9% | $231,350 +26.8% |
Find assessor info on the county website
Neighborhood: 06810
Nearby schools
GreatSchools rating
- 8/10John Read Middle SchoolGrades: 5-8Distance: 2.7 mi
- 7/10Joel Barlow High SchoolGrades: 9-12Distance: 6 mi
- 8/10Redding Elementary SchoolGrades: PK-4Distance: 3.4 mi

Get pre-qualified for a loan
At Zillow Home Loans, we can pre-qualify you in as little as 5 minutes with no impact to your credit score.An equal housing lender. NMLS #10287.
Sell for more on Zillow
Get a free Zillow Showcase℠ listing and you could sell for .
$553,400
2% more+ $11,068
With Zillow Showcase(estimated)
$564,468
