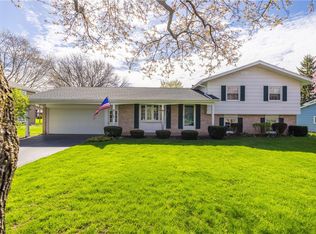Closed
$340,000
2 Gateway Rd, Rochester, NY 14624
5beds
2,485sqft
Single Family Residence
Built in 1970
0.57 Acres Lot
$367,200 Zestimate®
$137/sqft
$2,819 Estimated rent
Home value
$367,200
$341,000 - $397,000
$2,819/mo
Zestimate® history
Loading...
Owner options
Explore your selling options
What's special
WLECOME TO 2 GATEWAY ROAD, CHILI NY! THIS ABSOULTELY STUNNING SPLIT LEVEL HOME SHOWCASES PRIDE OF HOMEOWNERSHIP! WITH OVER 2400 SQ FT OF LIVING SPACE, THIS HOME BOASTS 5 BEDROOMS, 2-UPDATED BATHROOMS, A FAMILY ROOM, DINING ROOM. LIVING ROOM W/ GAS FIREPLACE, NEWER WINDOWS, BRAND NEW CARPET, A TEAR OFF 30-YEAR ARCH, ROOF (2019), REFINISHED HARDWOOD FLOORS, EAT-IN KITCHEN, 2-CAR GARAGE, A .57 ACRE CORNER LOT AND A POSSIBLE IN-LAW APT! DON'T MISS OUT ON THIS IMPECCABLY MAINTAINED HOME! DELAYED SHOWINGS BEGINNING ON WEDNESDAY AUGUST 14TH AT 9:00AM. DELAYED NEGIOATIONS BEGINNING ON MONDAY AUGUST 19TH AT 11:00AM. ***OPEN HOUSE*** SATURDAY AUGUST 17TH FROM 11:00AM-1:00PM.
Zillow last checked: 8 hours ago
Listing updated: October 05, 2024 at 03:02am
Listed by:
Nicholas Walton 585-279-8133,
RE/MAX Plus,
Aiden C Pellow 585-455-9255,
RE/MAX Plus
Bought with:
William Arieno, 30AR0525322
Howard Hanna
Torre Colegrove, 10401355584
Howard Hanna
Source: NYSAMLSs,MLS#: R1553833 Originating MLS: Rochester
Originating MLS: Rochester
Facts & features
Interior
Bedrooms & bathrooms
- Bedrooms: 5
- Bathrooms: 2
- Full bathrooms: 2
- Main level bathrooms: 1
- Main level bedrooms: 3
Heating
- Gas, Forced Air
Cooling
- Central Air
Appliances
- Included: Dryer, Gas Water Heater, Microwave, Refrigerator, Washer
- Laundry: In Basement
Features
- Ceiling Fan(s), Eat-in Kitchen, Separate/Formal Living Room, See Remarks, Sliding Glass Door(s), Window Treatments, In-Law Floorplan
- Flooring: Carpet, Hardwood, Luxury Vinyl, Tile, Varies
- Doors: Sliding Doors
- Windows: Drapes
- Basement: Full,Finished
- Number of fireplaces: 1
Interior area
- Total structure area: 2,485
- Total interior livable area: 2,485 sqft
Property
Parking
- Total spaces: 2
- Parking features: Attached, Electricity, Garage, Storage, Garage Door Opener
- Attached garage spaces: 2
Features
- Levels: One
- Stories: 1
- Patio & porch: Deck
- Exterior features: Blacktop Driveway, Deck
Lot
- Size: 0.57 Acres
- Dimensions: 136 x 204
- Features: Near Public Transit, Rectangular, Rectangular Lot, Residential Lot
Details
- Parcel number: 2622001460900001030000
- Special conditions: Standard
Construction
Type & style
- Home type: SingleFamily
- Architectural style: Split Level
- Property subtype: Single Family Residence
Materials
- Composite Siding
- Foundation: Block
- Roof: Asphalt
Condition
- Resale
- Year built: 1970
Utilities & green energy
- Sewer: Connected
- Water: Connected, Public
- Utilities for property: High Speed Internet Available, Sewer Connected, Water Connected
Green energy
- Energy efficient items: Windows
Community & neighborhood
Location
- Region: Rochester
- Subdivision: Spring Vly Sec 01
Other
Other facts
- Listing terms: Cash,Conventional,FHA,VA Loan
Price history
| Date | Event | Price |
|---|---|---|
| 10/4/2024 | Sold | $340,000+13.4%$137/sqft |
Source: | ||
| 8/20/2024 | Pending sale | $299,900$121/sqft |
Source: | ||
| 8/14/2024 | Listed for sale | $299,900+107%$121/sqft |
Source: | ||
| 12/20/2017 | Sold | $144,900$58/sqft |
Source: Agent Provided Report a problem | ||
Public tax history
| Year | Property taxes | Tax assessment |
|---|---|---|
| 2024 | -- | $270,900 +43% |
| 2023 | -- | $189,500 |
| 2022 | -- | $189,500 |
Find assessor info on the county website
Neighborhood: 14624
Nearby schools
GreatSchools rating
- 5/10Chestnut Ridge Elementary SchoolGrades: PK-4Distance: 1.5 mi
- 6/10Churchville Chili Middle School 5 8Grades: 5-8Distance: 4.1 mi
- 8/10Churchville Chili Senior High SchoolGrades: 9-12Distance: 4 mi
Schools provided by the listing agent
- District: Churchville-Chili
Source: NYSAMLSs. This data may not be complete. We recommend contacting the local school district to confirm school assignments for this home.
