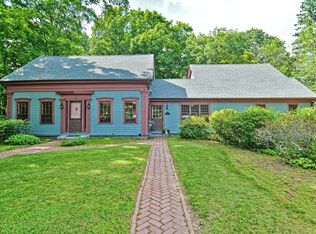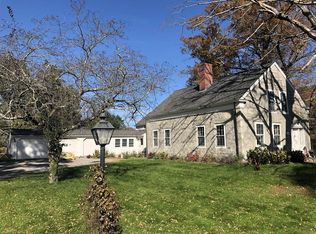Welcome to 2 Gaskill where curb appeal plus more greet you w/ quintessential farmers porch, complete w/ high ceilings and surround sound. The charm continues as you enter into beautiful foyer, w/ hd wood floors w/ inlay, 9 ft ceilings & custom moldings. Frml lvng rm can be flexed as home office, entertain in frml dining rm w/ tray ceiling, & wainscoting. The open kitchen is loaded w/ custom cherry cabinets, granite counters and peninsula. Lg family room offers vaulted ceilings, wood burning fireplace, and access to deck that overlooks fenced wooded lot. First floor is complete w/ lg separate laundry room, pantry, and 1/2 bath. Head upstairs, to en-suite, w/ lg master bath, offering beautiful wood vanity, large jetted tub, and tile shower. The oversized walk-in closet offers generous space for all your storage needs. 2nd floor finished with 2 lg bedrooms, and full bath. Walk-out basement offers addtl 452 sq ft. for exercise or lounge! BRAND NEW ROOF 2022. Must see!
This property is off market, which means it's not currently listed for sale or rent on Zillow. This may be different from what's available on other websites or public sources.

