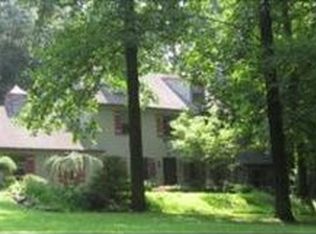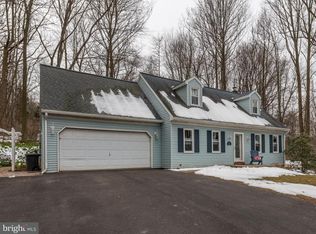Sold for $575,000
$575,000
2 Garvin Rd, Denver, PA 17517
4beds
2,632sqft
Single Family Residence
Built in 1984
1.15 Acres Lot
$580,700 Zestimate®
$218/sqft
$2,453 Estimated rent
Home value
$580,700
$552,000 - $610,000
$2,453/mo
Zestimate® history
Loading...
Owner options
Explore your selling options
What's special
Welcome to a truly special home in the peaceful and friendly town of Denver, Pennsylvania! This amazing house has 4 big bedrooms and 2.5 sparkling bathrooms. It sits on a large piece of land—1.15 acres! That’s a lot of space to play, relax, and enjoy nature 🌳. As you drive up, you’ll notice the brand-new siding and windows that make the house shine ✨. The outside looks fresh and clean, and the new windows let in lots of sunlight. The yard is big and fenced in, which is perfect for playing games, running around, or having fun with pets 🐾. There’s even a patio with a covered area, so you can sit outside and enjoy the fresh air, even if it rains. Raised garden beds are ready for you to grow flowers, vegetables, or anything you like. It’s a great place to be close to nature. Inside, the kitchen is the heart of the home. It’s where everyone will want to gather. The kitchen has shiny granite countertops, lots of cabinets for storage, and plenty of counter space for cooking and baking. There are stainless steel appliances that look great and work really well. There’s even a pantry to keep your food organized and counter seating so friends and family can sit and talk while meals are being made. The kitchen is open to a sunny breakfast area and a bright sunroom, where you can enjoy your morning coffee or read a book in the sunshine ☀. The bathrooms have been beautifully redone with different textures and finishes that make each one feel special. You’ll find lovely tiles, stylish sinks, and modern fixtures that make getting ready in the morning a joy. Every detail has been thought out to make these spaces both useful and beautiful. The home also has a walk-out basement with a small patio. This is a great place to hang out, play games, or just relax. If you want, you can finish the basement in your own way—maybe a game room, a movie room, or a quiet office. The choice is yours! The neighborhood is quiet and peaceful, with kind and friendly neighbors. It’s a place where people wave hello and look out for each other 🤝. The home is surrounded by beautiful farms and scenic views. Every time you look out the window, you’ll see something lovely. It’s like living in a painting 🎨. Even though it feels like the countryside, you’re still close to many fun and useful places. The famous Green Dragon Market and the Lancaster Market are nearby, where you can find fresh food, handmade items, and lots of treasures. If you like golf, there are many public golf courses within 20 minutes where you can play and enjoy the outdoors ⛳. For people who need to travel or commute, this home is in a great location. It’s close to highways like the PA Turnpike, Route 897, Route 222, and more. That means you can get where you need to go quickly and easily. There are also great hospitals and doctors nearby, so you can feel safe and cared for. This home has been artistically curated, which means every part of it has been chosen with care and creativity. It’s not just a place to live—it’s a place to love. Whether you’re having a picnic in the yard, planting flowers in the raised beds, or enjoying a quiet evening on the patio, this home has something special for everyone 🏡.
Zillow last checked: 8 hours ago
Listing updated: October 21, 2025 at 03:07am
Listed by:
Linda Allebach 610-513-0450,
Long & Foster Real Estate, Inc.
Bought with:
Brooke Fitzgerald
Keller Williams Platinum Realty - Wyomissing
Source: Bright MLS,MLS#: PALA2069814
Facts & features
Interior
Bedrooms & bathrooms
- Bedrooms: 4
- Bathrooms: 3
- Full bathrooms: 2
- 1/2 bathrooms: 1
- Main level bathrooms: 1
Primary bedroom
- Features: Flooring - Carpet, Ceiling Fan(s), Attached Bathroom
- Level: Upper
- Area: 286 Square Feet
- Dimensions: 13 x 22
Bedroom 2
- Features: Flooring - Carpet, Ceiling Fan(s)
- Level: Upper
- Area: 270 Square Feet
- Dimensions: 15 x 18
Bedroom 3
- Features: Flooring - Carpet, Ceiling Fan(s)
- Level: Upper
- Area: 182 Square Feet
- Dimensions: 13 x 14
Bedroom 4
- Features: Flooring - Carpet, Ceiling Fan(s)
- Level: Upper
- Area: 140 Square Feet
- Dimensions: 10 x 14
Primary bathroom
- Features: Flooring - Luxury Vinyl Tile, Bathroom - Walk-In Shower
- Level: Upper
- Area: 120 Square Feet
- Dimensions: 10 x 12
Breakfast room
- Features: Flooring - Luxury Vinyl Plank, Lighting - Ceiling, Lighting - LED
- Level: Main
- Area: 117 Square Feet
- Dimensions: 9 x 13
Dining room
- Features: Flooring - HardWood, Chair Rail
- Level: Main
- Area: 156 Square Feet
- Dimensions: 12 x 13
Family room
- Features: Flooring - Luxury Vinyl Plank, Ceiling Fan(s), Lighting - Ceiling, Lighting - LED, Fireplace - Wood Burning
- Level: Main
- Area: 285 Square Feet
- Dimensions: 15 x 19
Other
- Features: Flooring - Ceramic Tile
- Level: Upper
- Area: 40 Square Feet
- Dimensions: 5 x 8
Half bath
- Features: Flooring - Luxury Vinyl Plank
- Level: Main
- Area: 28 Square Feet
- Dimensions: 7 x 4
Kitchen
- Features: Flooring - Luxury Vinyl Plank, Pantry, Lighting - Pendants, Breakfast Nook, Breakfast Room, Granite Counters, Double Sink, Kitchen - Propane Cooking, Lighting - Ceiling, Lighting - LED
- Level: Main
- Area: 156 Square Feet
- Dimensions: 13 x 12
Living room
- Features: Flooring - HardWood
- Level: Main
- Area: 247 Square Feet
- Dimensions: 13 x 19
Storage room
- Level: Lower
- Area: 875 Square Feet
- Dimensions: 25 x 35
Other
- Features: Flooring - Luxury Vinyl Plank
- Level: Main
- Area: 81 Square Feet
- Dimensions: 9 x 9
Heating
- Heat Pump, Electric
Cooling
- Central Air, Electric
Appliances
- Included: Microwave, Built-In Range, Dishwasher, Dryer, Oven, Refrigerator, Washer, Disposal, Electric Water Heater
- Laundry: Main Level
Features
- Attic, Breakfast Area, Family Room Off Kitchen, Formal/Separate Dining Room, Walk-In Closet(s), Bathroom - Walk-In Shower, Bathroom - Tub Shower, Ceiling Fan(s), Chair Railings, Combination Dining/Living, Dining Area, Kitchen - Gourmet, Pantry, Primary Bath(s), Recessed Lighting, Upgraded Countertops, Wainscotting, Dry Wall
- Flooring: Carpet, Hardwood, Laminate, Vinyl, Wood
- Doors: Insulated, Six Panel
- Windows: Double Pane Windows, Screens, Replacement, Window Treatments
- Basement: Full,Walk-Out Access,Unfinished
- Number of fireplaces: 1
- Fireplace features: Wood Burning
Interior area
- Total structure area: 3,832
- Total interior livable area: 2,632 sqft
- Finished area above ground: 2,632
- Finished area below ground: 0
Property
Parking
- Total spaces: 6
- Parking features: Garage Faces Side, Asphalt, Lighted, Driveway, Private, Attached
- Attached garage spaces: 2
- Uncovered spaces: 4
- Details: Garage Sqft: 588
Accessibility
- Accessibility features: None
Features
- Levels: Two
- Stories: 2
- Patio & porch: Patio, Porch, Roof
- Exterior features: Extensive Hardscape, Lighting, Flood Lights, Sidewalks
- Pool features: None
- Fencing: Wood
- Has view: Yes
- View description: Garden, Street, Trees/Woods
- Frontage type: Road Frontage
Lot
- Size: 1.15 Acres
- Features: Corner Lot, Wooded, Private, SideYard(s), Rear Yard, Landscaped, Front Yard, Rural
Details
- Additional structures: Above Grade, Below Grade
- Parcel number: 0909413600000
- Zoning: 113
- Zoning description: Residential Single Family
- Special conditions: Standard
Construction
Type & style
- Home type: SingleFamily
- Architectural style: Colonial
- Property subtype: Single Family Residence
Materials
- Vinyl Siding, Brick, Stick Built
- Foundation: Block
- Roof: Shingle
Condition
- Excellent
- New construction: No
- Year built: 1984
Utilities & green energy
- Electric: 200+ Amp Service
- Sewer: On Site Septic
- Water: Well
- Utilities for property: Cable Connected, Phone, Broadband, Cable, DSL
Community & neighborhood
Location
- Region: Denver
- Subdivision: Blue Lake Estates
- Municipality: WEST COCALICO TWP
Other
Other facts
- Listing agreement: Exclusive Agency
- Listing terms: Cash,Conventional,FHA,VA Loan,USDA Loan
- Ownership: Fee Simple
Price history
| Date | Event | Price |
|---|---|---|
| 10/17/2025 | Sold | $575,000$218/sqft |
Source: | ||
| 10/10/2025 | Pending sale | $575,000$218/sqft |
Source: | ||
| 6/12/2025 | Contingent | $575,000$218/sqft |
Source: | ||
| 5/28/2025 | Listed for sale | $575,000+82.5%$218/sqft |
Source: | ||
| 8/25/2020 | Sold | $315,000$120/sqft |
Source: Public Record Report a problem | ||
Public tax history
| Year | Property taxes | Tax assessment |
|---|---|---|
| 2025 | $5,974 +4.3% | $229,000 |
| 2024 | $5,729 +2.4% | $229,000 |
| 2023 | $5,597 +2.7% | $229,000 |
Find assessor info on the county website
Neighborhood: 17517
Nearby schools
GreatSchools rating
- 10/10Denver El SchoolGrades: K-5Distance: 3.1 mi
- 6/10Cocalico Middle SchoolGrades: 6-8Distance: 2.8 mi
- 7/10Cocalico Senior High SchoolGrades: 9-12Distance: 3.1 mi
Schools provided by the listing agent
- Elementary: Denver
- Middle: Cocalico
- High: Cocalico
- District: Cocalico
Source: Bright MLS. This data may not be complete. We recommend contacting the local school district to confirm school assignments for this home.
Get pre-qualified for a loan
At Zillow Home Loans, we can pre-qualify you in as little as 5 minutes with no impact to your credit score.An equal housing lender. NMLS #10287.
Sell with ease on Zillow
Get a Zillow Showcase℠ listing at no additional cost and you could sell for —faster.
$580,700
2% more+$11,614
With Zillow Showcase(estimated)$592,314

