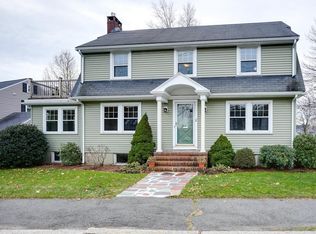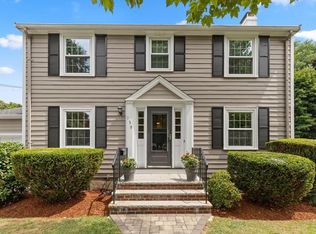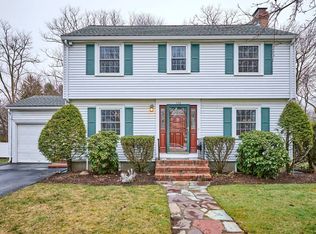Impeccably maintained 4 bed, 3 bath 2,339 sqft Colonial on beautiful corner lot, minutes from Route 2, Spy Pond, Fresh Pond, Alewife Station, The Minuteman Bike Trail & under a mile from Winn Brook Elementary School. First floor features formal dining room, newer kitchen with gas range and built in microwave & front-to-back living room leads to sunny first floor bedroom & full bathroom. Enjoy central air & maple hardwood floors. Large second floor hallway leads to primary bedroom suite with full bathroom, 2 closets with custom shelving & exclusive access to expansive roof deck. Large unfinished walk-up third floor provides extensive storage space & potential expansion. Finished carpeted lower level with family room, exercise room/office, utility room with laundry hook ups & unheated storage room. Private yard with attractive white vinyl fencing highlights well established perennials & a custom patio. 2 car detached garage plus off street parking for 2 cars. For More Info Call Paul Cirignano 781-570-9007 or email Paul@TheSynergyREgroup.com
This property is off market, which means it's not currently listed for sale or rent on Zillow. This may be different from what's available on other websites or public sources.


