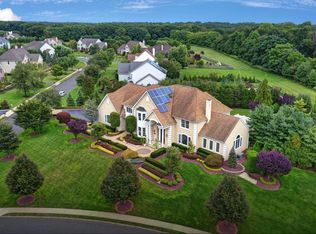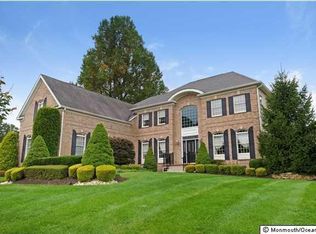Pass by the gracious horse farms and pastoral beauty that is horse country and you will find the sought after community of Willowbrook. Stately and grand this Inverness model is the gold standard in luxury and appointments.Grand mahogany doors open to reveal an awe inspiring two story foyer with an enchanting staircase,beveled hardwood floors and intricate moldings.Sun streams into the family room with soaring ceilings, an outstanding kitchen featuring top-of-the line Thermdor stove,oversize Sub Zero refrigerator,custom Woodmode cabinets beautifully showcased by an autumn hued granite. The Conservatory was custom designed for a generous family gathering & entertaining space. Over the top master suite with triple sided fireplace,huge custom walk-in closet. Gunite saltwater pool&house
This property is off market, which means it's not currently listed for sale or rent on Zillow. This may be different from what's available on other websites or public sources.

